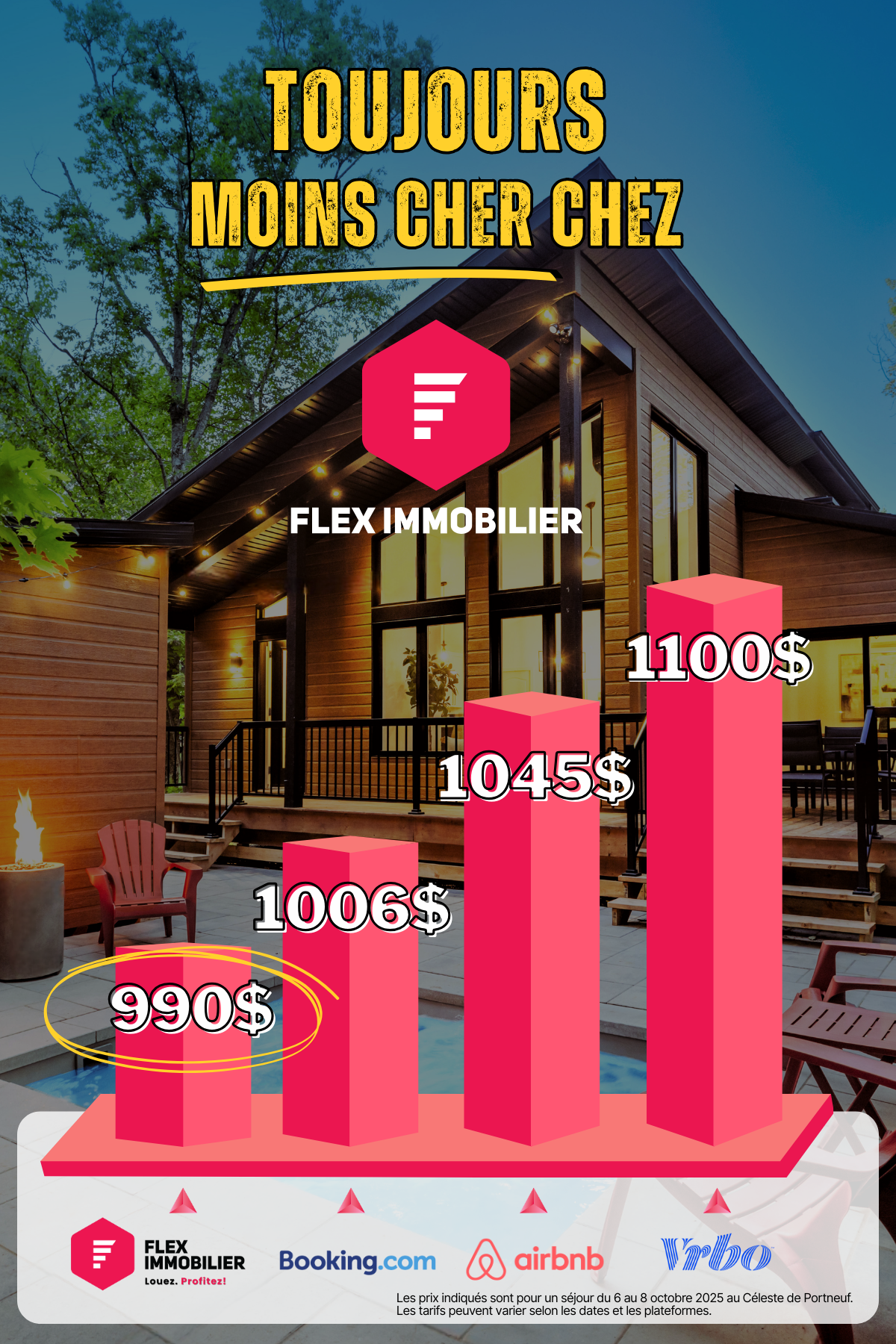Des chalets à louer pour tous les goûts au Québec

Chez Flex Immobilier, notre mission est de vous offrir une expérience de location 5 étoiles, en collaborant avec des propriétaires qui partagent notre engagement pour la qualité et le confort. Chaque chalet que nous gérons est soigneusement sélectionné pour répondre aux plus hautes attentes. Avant, pendant, et après votre séjour, notre équipe est là pour vous accompagner avec transparence et bienveillance. Louez, Profitez et découvrez le Québec autrement grâce à nos chalets d’exception.
Inscrivez-vous à notre infolettre pour bénéficier de cette promotion !

Chez Flex Immobilier, nous annonçons nos chalets sur plusieurs plateformes reconnues comme Airbnb, Booking et VRBO pour offrir une grande visibilité à nos propriétés. Mais ce que beaucoup ignorent, c’est que le tarif le plus avantageux se trouve toujours sur notre propre site.
Pourquoi ?
Lorsque tu réserves sur une plateforme tierce, des frais supplémentaires peuvent être ajoutés, parfois jusqu’à 15 % du montant total. En réservant directement avec nous :
Tu économises sur les frais
Tu as accès à des offres et rabais exclusifs
Tu bénéficies d’une communication directe et rapide avec notre équipe
💡Bon à savoir : Sur la page de chaque chalet, tu peux comparer nos prix en quelques clics avec ceux d’Airbnb, Booking, VRBO… Tu verras tout de suite que réserver en direct, c’est payer moins cher.
Réserve dès maintenant ton prochain séjour au meilleur tarif !
La satisfaction des voyageurs et des propriétaires avec lesquels nous travaillons est notre ultime priorité. Chaque séjour est pensé pour votre confort et votre sérénité vous garantissant des souvenirs mémorables.

Amazing view and good living space for 2 or more. Host is very responsive and professional. Great place for outdoor lovers

Chalet très accueillant. Nous avons passé un très beau séjour. Les lits étaient très confortables. Nous reviendrons!

Un hôte réactif et qui a du s’adapter à nos demandes (chaise bébé)De plus, le logement était vraiment parfait ! Un cadre idyllique pour se ...
Un hôte réactif et qui a du s’adapter à nos demandes (chaise bébé)De plus, le logement était vraiment parfait ! Un cadre idyllique pour se ressourcer et un logement magnifique ! Je ne peux que recommander ce logement si vous souhaitez un havre de paix proche de Québec !
...
Lovely, peaceful quiet spot. Close enough to explore the sights of Quebec while feeling “away from it all”. The chalet was immaculate and stylish, the ...
Lovely, peaceful quiet spot. Close enough to explore the sights of Quebec while feeling “away from it all”. The chalet was immaculate and stylish, the bed was very comfortable and Yannick was extremely helpful. We look forward to returning soon!

We loved staying at Marco Polo. It’s ideally located within the subdivision, backing up against the forest and river. It was private and peaceful. The ...
We loved staying at Marco Polo. It’s ideally located within the subdivision, backing up against the forest and river. It was private and peaceful. The unit itself was modern, clean, and comfortable. We really appreciated the upstairs bedroom, grill, and hottub. While i understand why the owner doesn’t want people to count on there being condiments in the kitchen, it actually was very well appointed with various oils, herbs, and spices. I also appreciated the Nespresso machine with several pods to get us going. Quebec city was lovely and an easy drive. We also spent several days in bras-du-nord hiking, SUP, and mountain biking. It was spectacular! There were MB trails for everyone’s ability. All in all a fabulous experience.

Tre bien!Beau séjour:)

Yannick’s place is a perfect getaway where you can enjoy the nature and peace, have some quality time and recharge. The house is amazing-has everything ...
Yannick’s place is a perfect getaway where you can enjoy the nature and peace, have some quality time and recharge. The house is amazing-has everything you may need to make your stay feel as home away from home. The patio is well appointed to the forest and the pool is just few steps away-perfect to switch easily between being on your own or at the shared area. The house is about 40 min drive to Quebec City which makes it great option if you want to visit and explore the city and come back to enjoy the nature. Highly recommended -no doubt Yannick’s place is quest favorite

Was a great stay, unit was well equipped and close to Quebec City for day trips. Would recommend.

.

We had a great stay, we loved having the big dining table to play games and the fireplace to relax and watch a movie.

Yannick place was amazing, we enjoyed the beautiful weather and the pool. I would recommend this place to everyone.