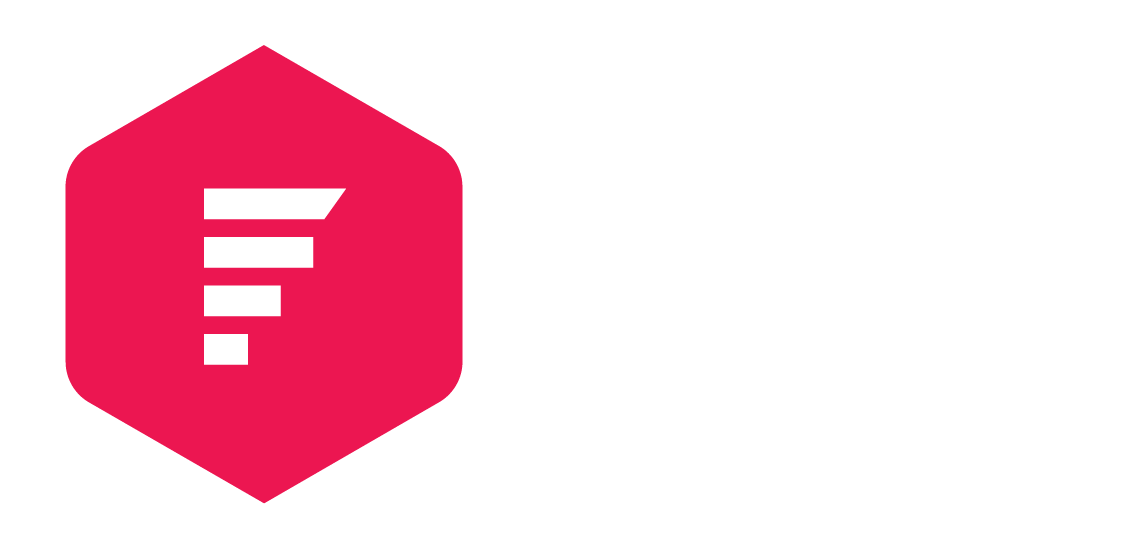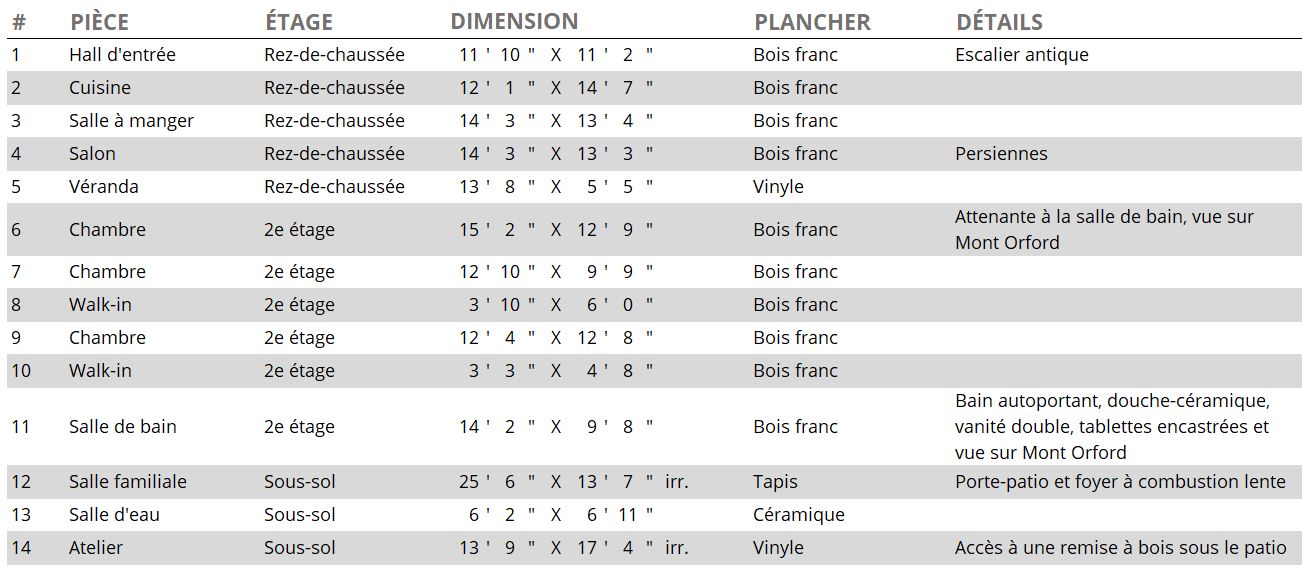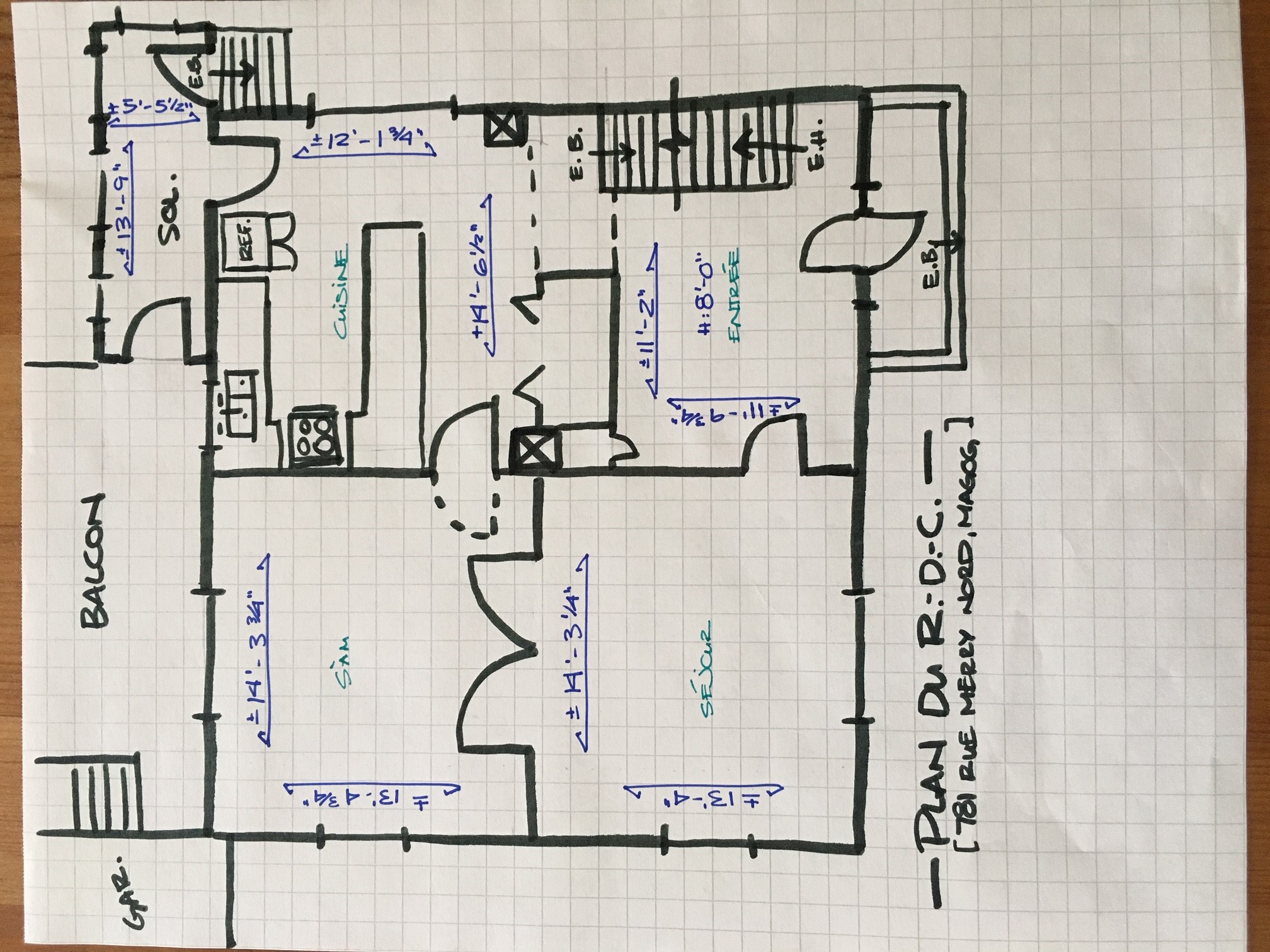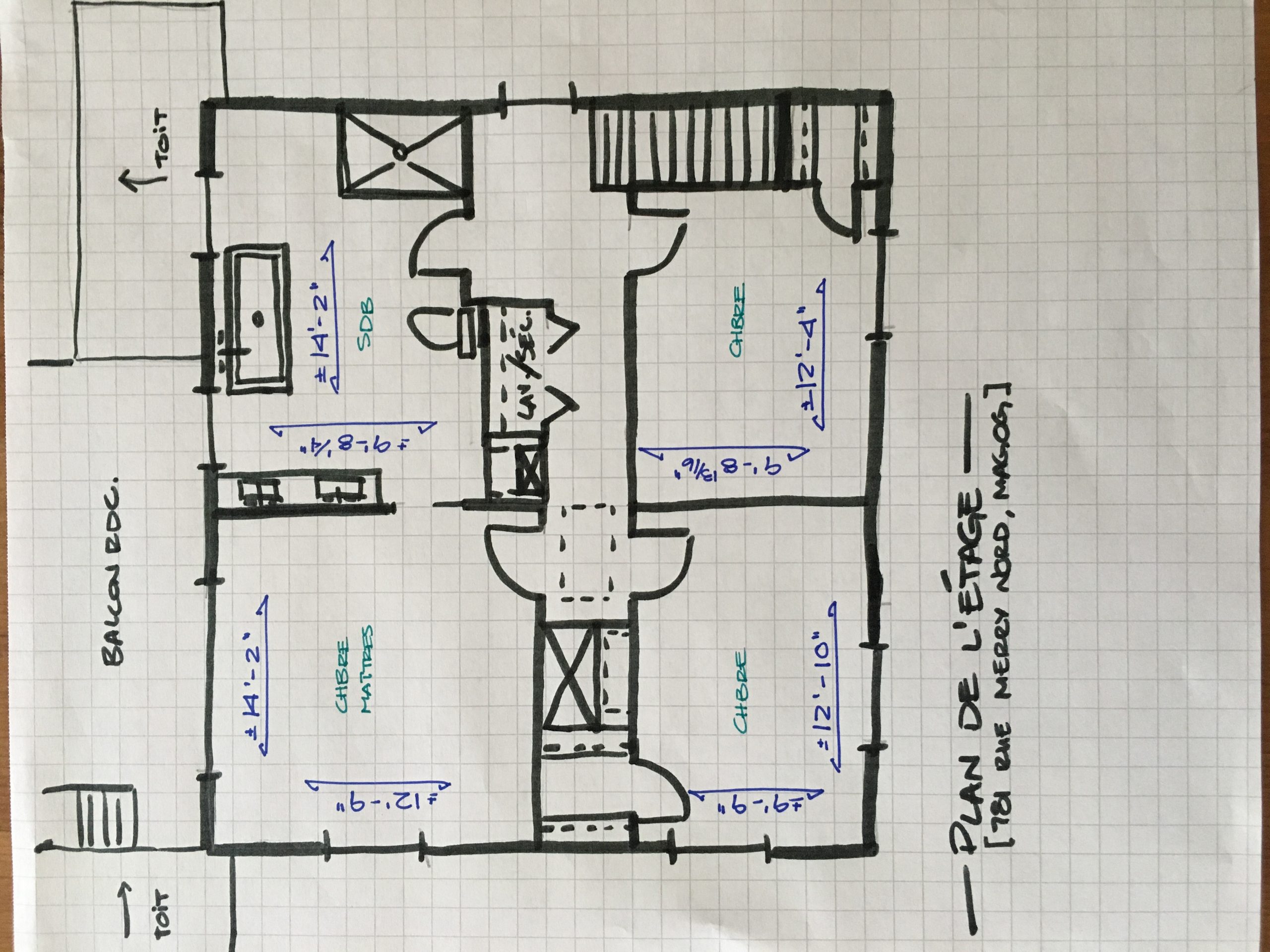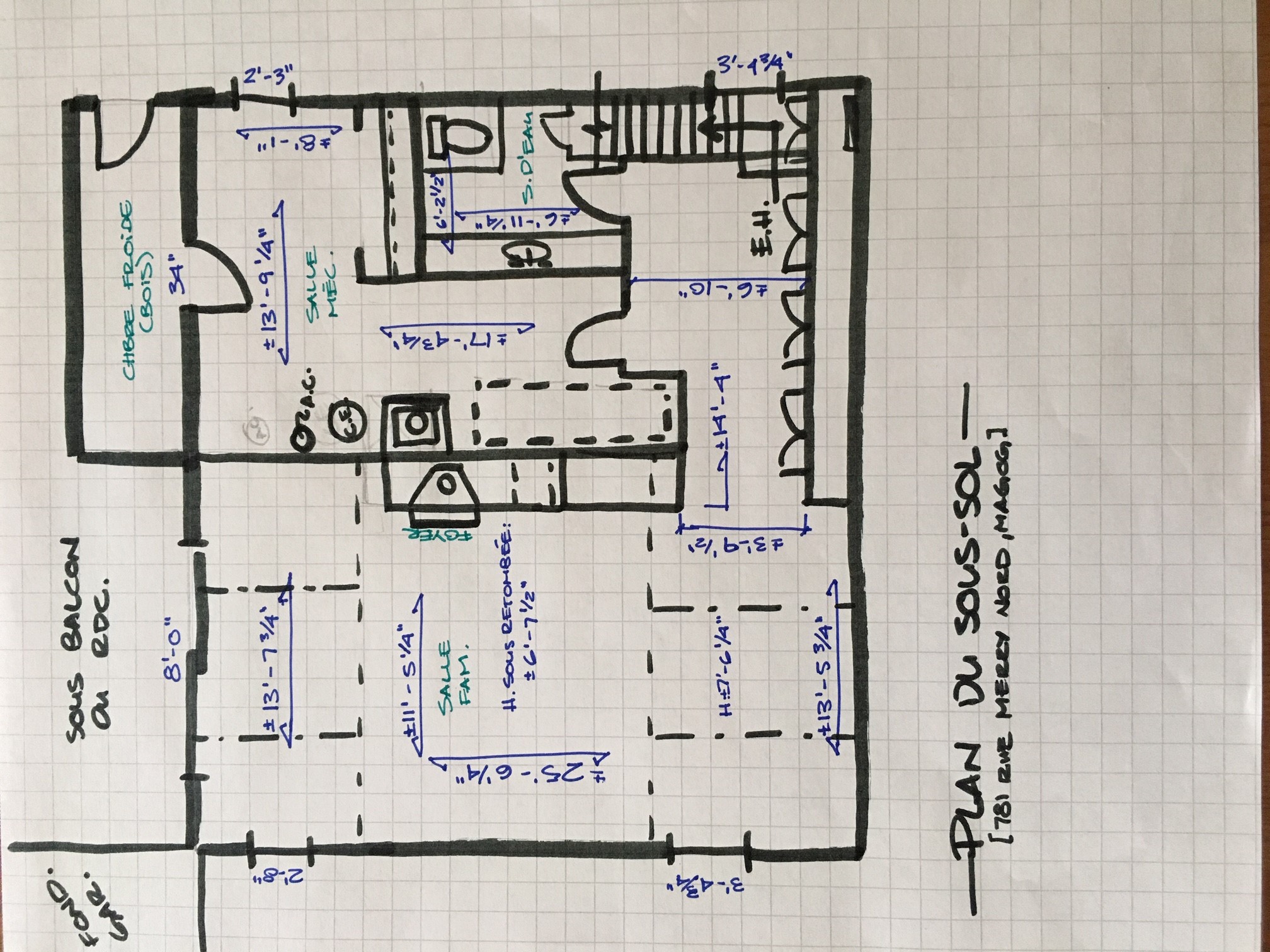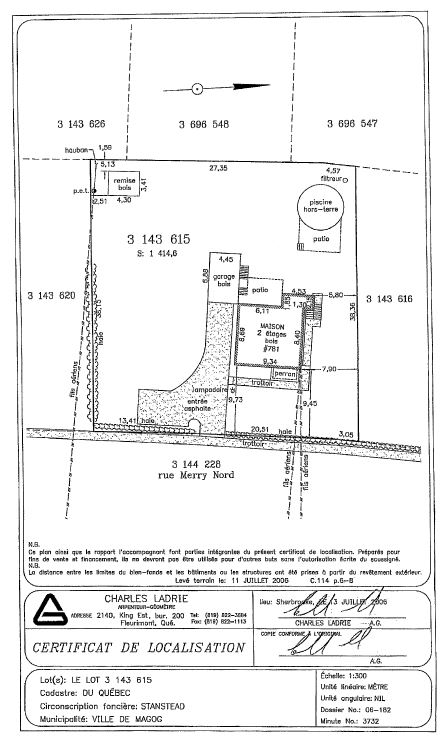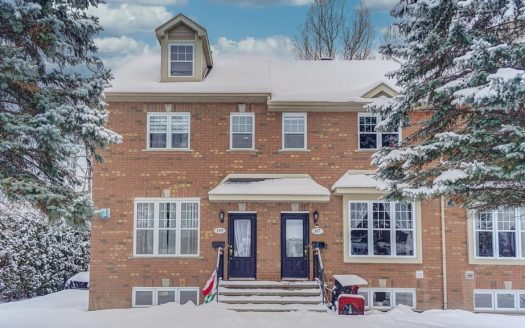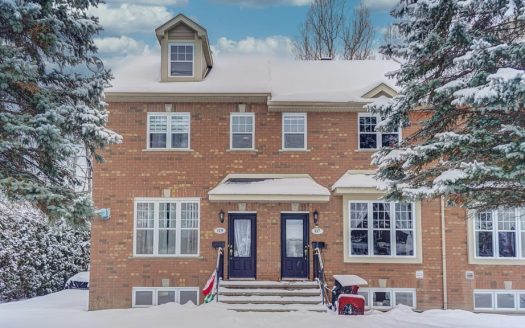See all 25 photos
Benefits offered by this property
Owwww!!! Where to start?! In fact, don’t waste time and call right away to make an appointment because, at this price, it won’t stay on the market for long !!!
For those who want to take a chance by taking the time to read the description, here it is 😉 (I’ll go with “bullet points” to make it go faster) :
- Very abundant fenestration
- All floors on the floors are covered with hardwood.
- Spacious rooms
- Comfort provided by central forced air electric system, electric baseboards and wall-mounted heat pump
- Superb renovated bathroom
- Laundry room on the 2nd floor, so close to the bedrooms = very convenient!
- Walk-in in 2 bedrooms
- View of Mont Orford from the large patio, bathroom and master bedroom
- Open basement with patio door in backyard
- Beautiful and practical slow-burning wood fireplace in the family room
- Large asphalt parking lot
- 14.5 feet x 22.5 feet insulated garage
- In addition to a backyard, there’s a side yard, both intimate!
- Beautiful landscaping, mature trees, cedar hedges, etc.
- Walking distance from downtown and 2 minutes from Highway 10
- Etc. etc.
If you are interested, don’t hesitate and contact Sonia 😁.
Address: 781 rue Merry Nord
City: Magog
State/County: Estrie
Zip: J1X 2G9
Country: Canada
Open In Google Maps Property Id : 24987
Property Size: 1,722
Property Lot Size: 15,220
Bedrooms: 3
Bathrooms: 1.5
Property ID: 29753
Year Built: 1950
Garage: 14.5' x 22.5' insulated
Pool: Aboveground
Basement: Finished
Foundation: Poured concrete
Framing: Wood
Main Heating System: Central forced air
Main Heating Supply: Electricity
Air conditioning: Wall-mounted heat pump
Hot water tank Size: 60 gallons
Hot water tank Supply: Electricity
Main siding: Wood
Roofing: Asphalt shingle
Main window type: Wood-PVC
Main window mechanism: Casement
Backyard faces: West
Lot Frontage: 118 ft
Driveway: Asphalt
Parking space: 5 cars
Outdoor shed: 11' x 14'
Water supply: Municipal aqueduct
Septic system: Municipal sewer
Road paving: Asphalt
Property taxes: 2,629$
School taxes: 241$
Lot assessment: 80,400$
Building assessment: 175,000$
Municipal assessment: 255,400$
Inclusions: Central vacuum and accessories, alarm system, wall-mounted heat pump, slow combustion wood fireplace, light fixtures, blinds, 2 master bedroom cabinets and electric garage door opener.
Alarm system
Ancestral or Rustic
Cedar closet
Central vacuum
Hardwood staircase
Independent basement entrance
Panoramic view
Sold without legal warranty
Wood fireplace
