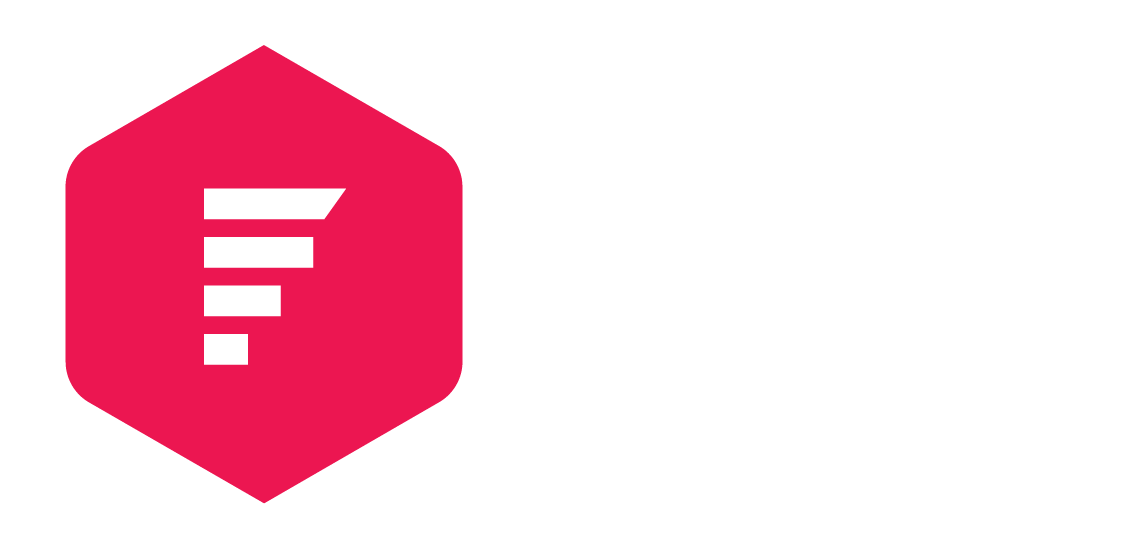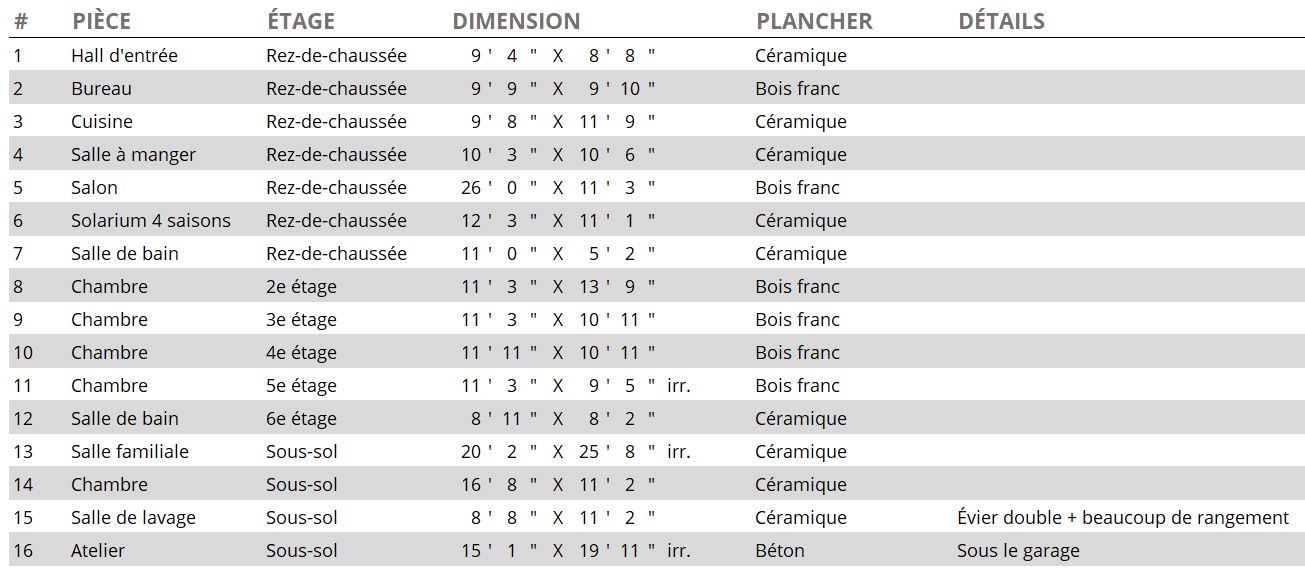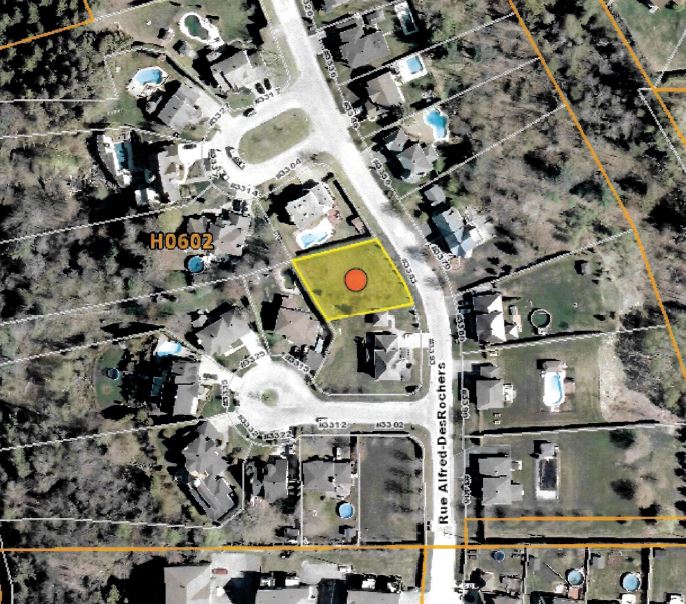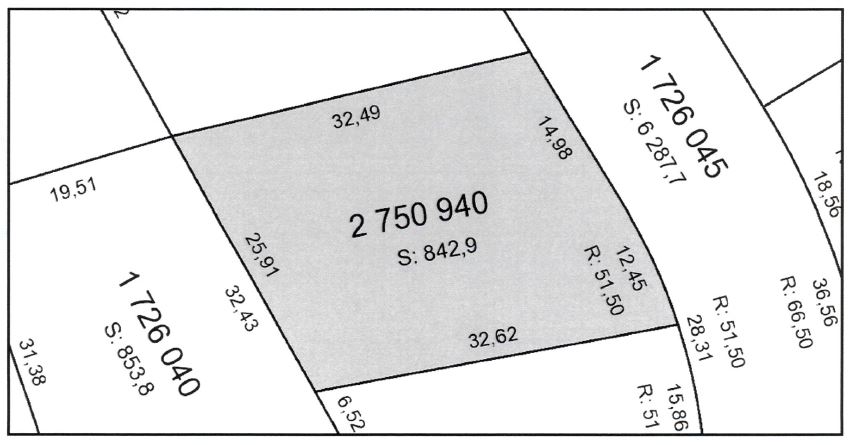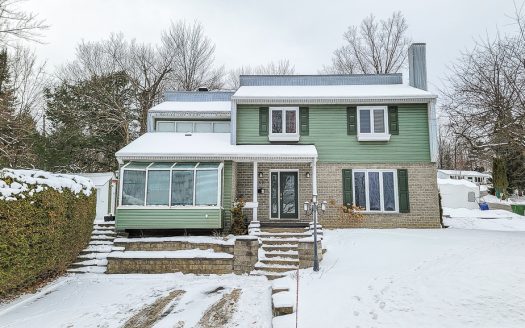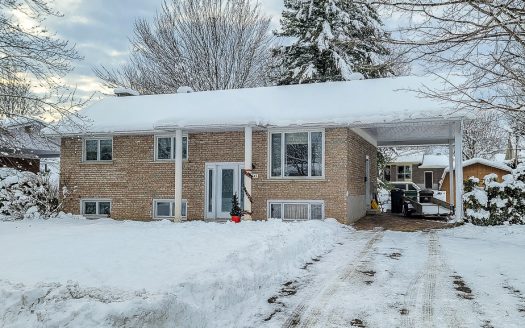Benefits offered by this property
Spacious and cosy all-stone cottage 🏰 with 4 bedrooms on the 2nd floor as well as an office on the main floor (perfect for professionals 👔) and a 5th bedroom in the basement. The property is located in a prestigious and coveted area of beautiful Sherbrooke. Only 2 minutes from Highway 410 and 5 minutes from the University of Sherbrooke 🏫.
You will appreciate the peaceful 4-season solarium adjacent to the dining room and kitchen. Very large living room of 26 feet x 11 feet-3 inches. In addition to a fully finished basement, you will find a workshop under the excavated garage.
Comfort in the house is ensured by electric baseboards, convectors and wall-mounted heat pump.
16 window thermos were changed in July 2020 and the roof sheathing was replaced in 2018.
All that remains is to decorate it according to your tastes!
A large parking lot with solid paving stone sidewalks, mature trees and a large all-stone shed adorn the large 11,872 square feet lot.
The property is for sale by the estate. It will therefore be made without legal warranty.
***Neighbouring land is not included in the sale, but could be available for sale to the potential buyer of the property. It has 9073 square feet of surface area with 90 feet of frontage.***
