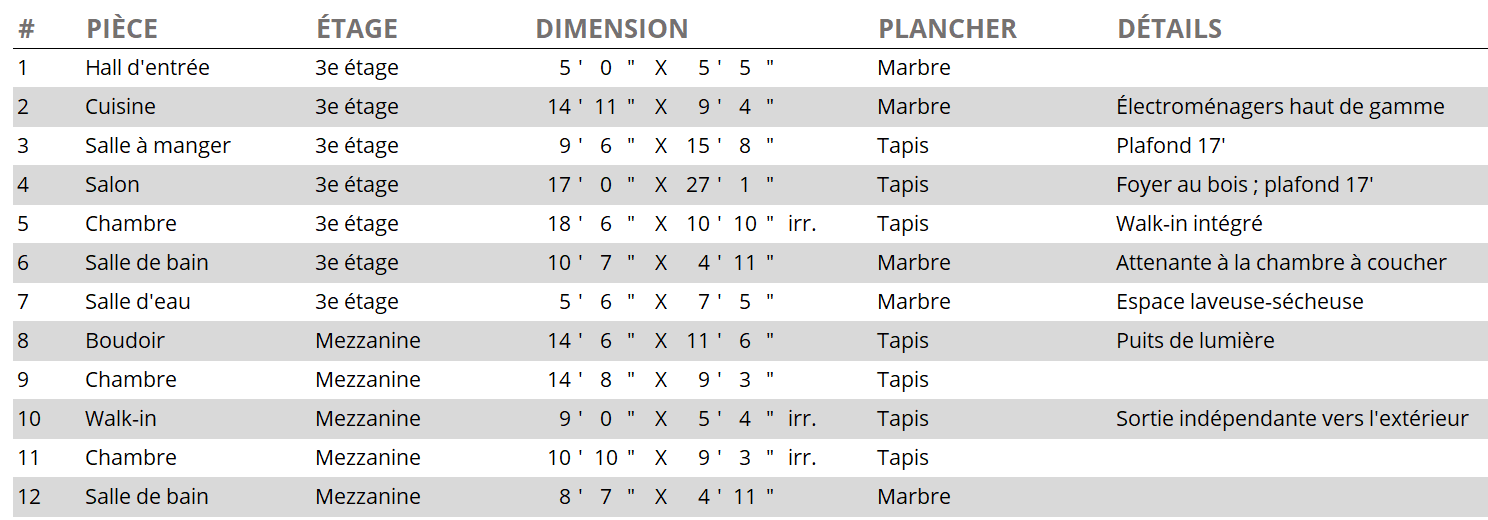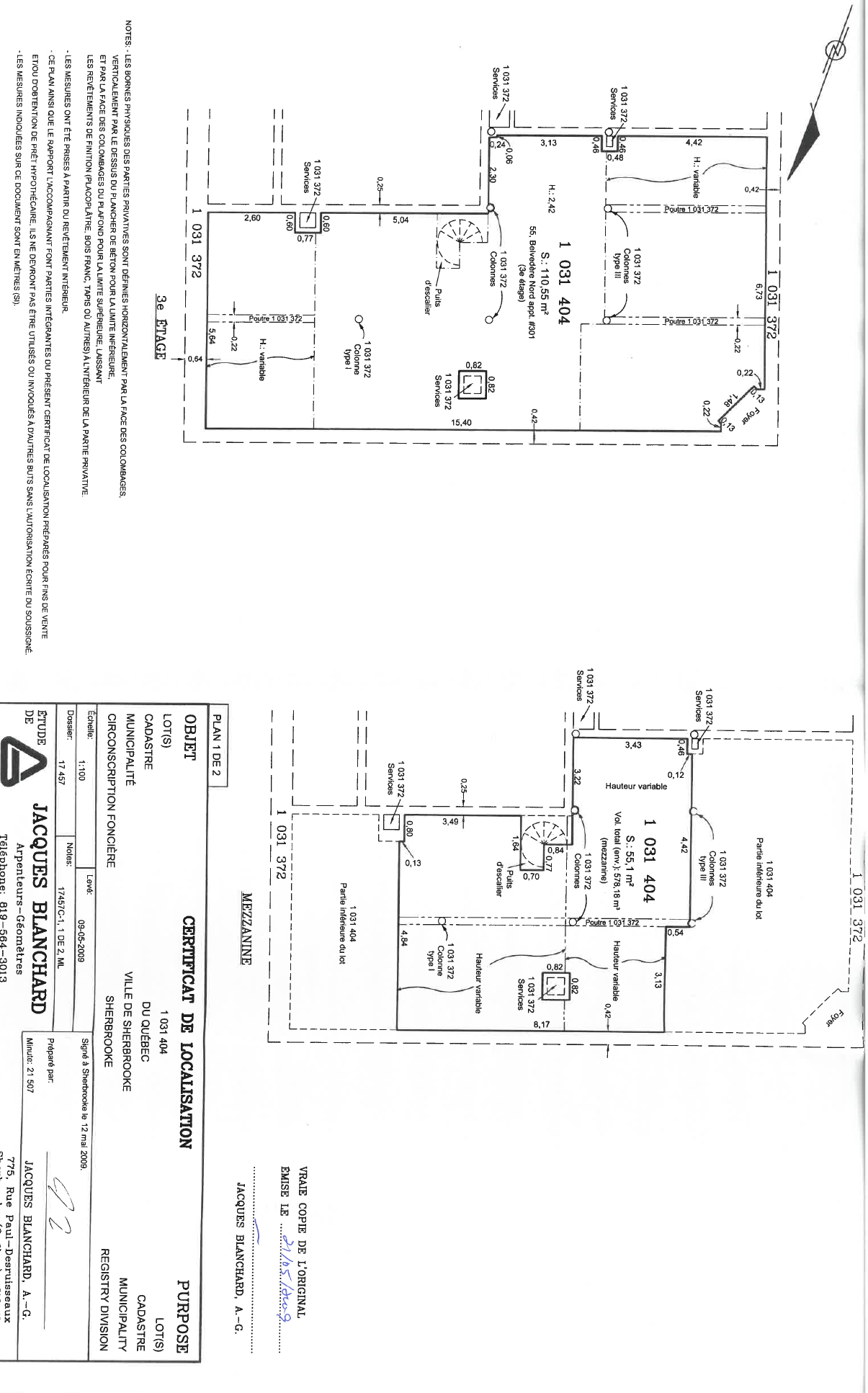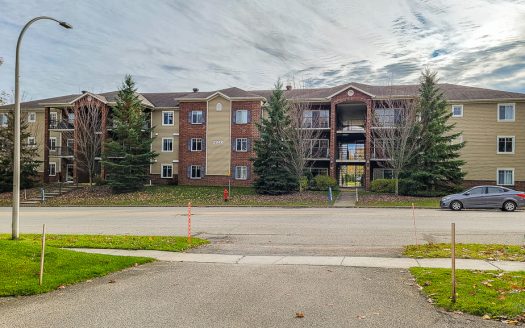Benefits offered by this property
Definitely a WOW as soon as you set foot in this magnificent and very spacious 1783-square-foot condo!!!! Located in the prestigious, heritage La Sergerie complex at Place Andrew-Paton in Sherbrooke’s Jacques-Cartier district. Just a few minutes’ walk from dynamic Lac des Nations and its rejuvenating Grand Promenade. An in-ground outdoor pool, BBQ area and terrace are available exclusively to building co-owners, and border the Magog River at the dam: a beautiful sight to enjoy from your living room and dining room. The building also offers a community room and an exercise room.
Your condo unit has windows on 3 sides of the building and is laid out on two levels: 3rd floor and mezzanine. You’ll particularly appreciate its warm, rustic style with brick walls, wood columns, massive wood-burning fireplace and authentic wood ceilings. The 17-foot-high ceilings and many tall windows make this a very spacious, airy and light-filled home.
The kitchen, powder room and 2 bathrooms were renovated in +/- 2015, taking great care to choose only top-of-the-range materials: marble, quartz, heated floors, Thermador refrigerator and Bosch dishwasher matched with the kitchen cabinets…. What can we say about the majestic master bedroom with its 16-foot ceiling, built-in walk-in closet and luxurious bathroom?
2 of the 3 bedrooms and a bathroom are located on the mezzanine.
Here’s the story behind this heritage building:
“Andrew Paton (1833-1892), of Scottish origin, immigrated to Ontario in 1855 and established a small woolen mill. In 1866, he set up a woolen mill in Sherbrooke on the banks of the Magog River. The British American Land Company provided him with land free of charge, while contractors Henry Robert Beckett and John Low constructed the first buildings. A dam provided water power for the carding, spinning and weaving looms. The factory opened in 1867, employing over 150 workers. In 1868, A. Paton & Co. became a joint-stock company under the name Paton Manufacturing Company, with its founder becoming a minority shareholder. In 1871, new capital enabled the addition of a new four-story spinning and weaving mill, warehouse, boiler room, forge, workshop and offices. In 1887, Paton became the first factory in Sherbrooke to install electric lighting.
In 1891, a new production unit specialized in twill weaving was set up to take over the machinery of the Quebec Worsted Co. subsidiary of Paton, which had burned down the same year. In 1909, the company purchased the land of the Adam Lomas Woollen Mill, located at the eastern end of the site, and part of Magog Woolleen Mills Limited in 1917.
In 1923, the company was bought by Dominion Textile, which modernized the mill and built a new dam. Around 1926-1927, a power station was built. The dam and power station were sold to the City of Sherbrooke in 1967. In 1965, the Cleyn and Tinker group took over the company, but the plant closed in 1977. Finally, in 1983, various developers, entrepreneurs and public organizations joined forces as part of an initiative to revitalize downtown Sherbrooke and convert certain buildings. Several buildings were demolished, including the first one, erected in 1866, but parts of the demolished buildings (walls and front) remain. Two buildings in the complex were converted into condominiums and social housing: La Sergerie and Habitation Paton. Three other buildings were converted into offices and commercial space (Place Andrew-Paton). “*


























