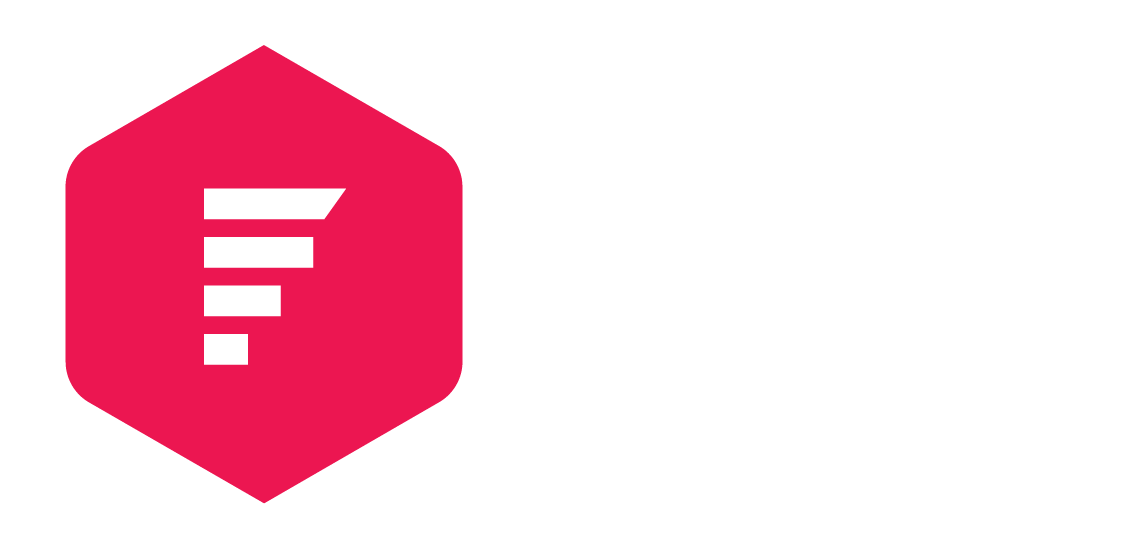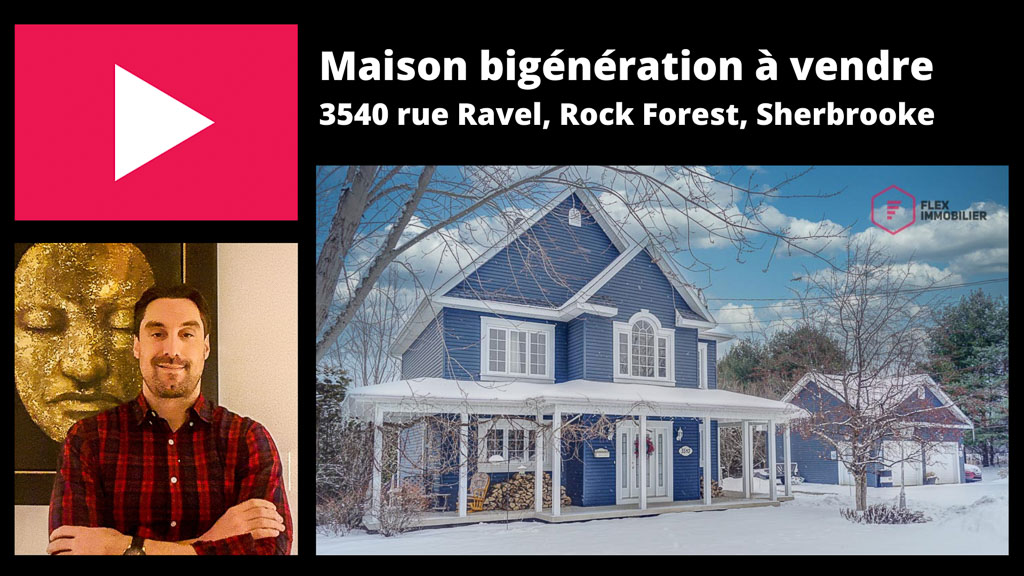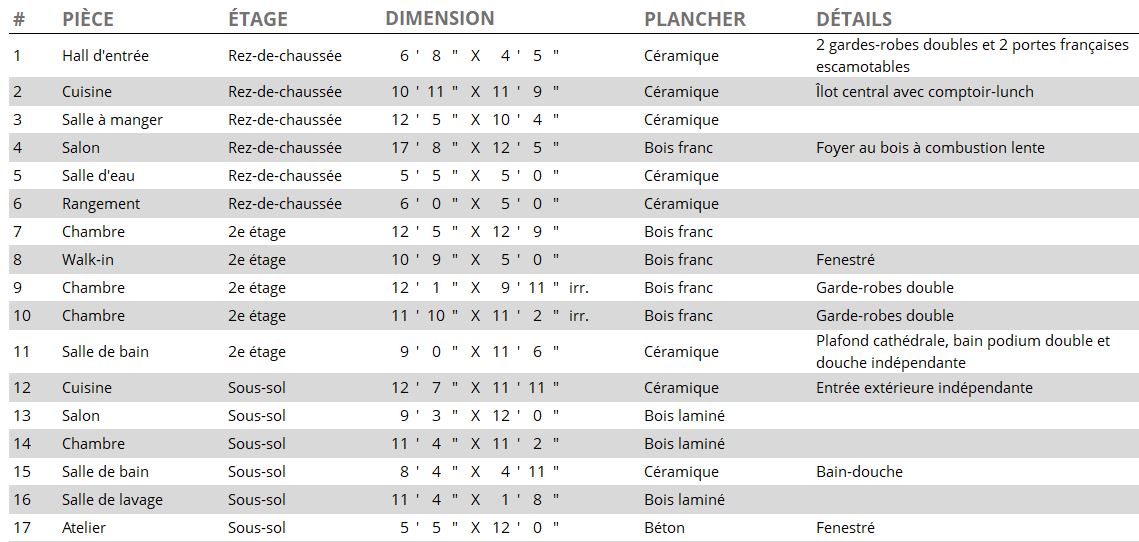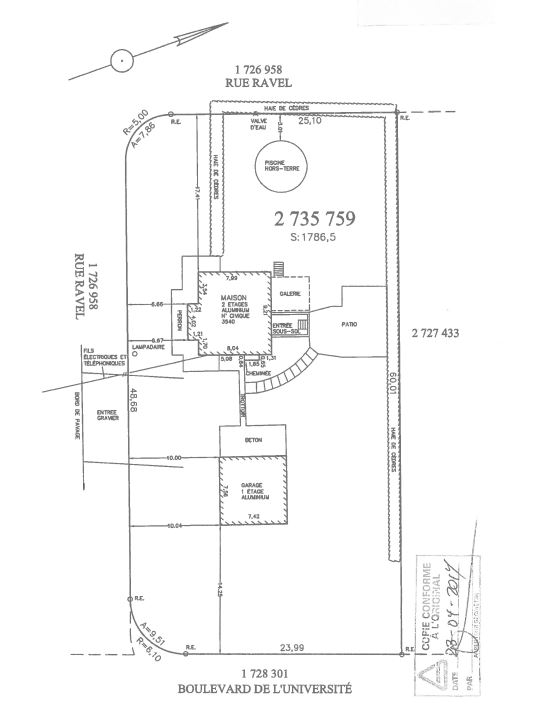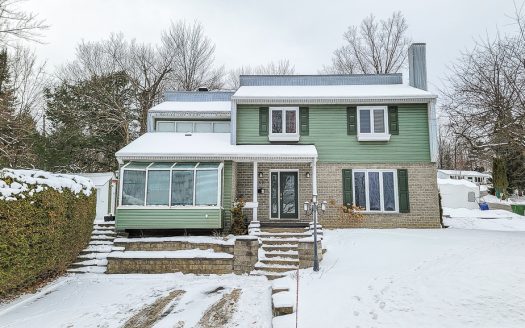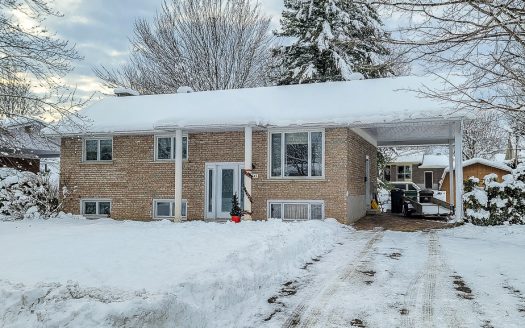Benefits offered by this property
Spacious bigeneration house for sale with insulated and heated double garage of 24 feet x 24 feet with 10 feet clearance. This superior quality home is built on a large and intimate 19,224 square feet lot serviced by municipal water and sewer services. Rue Ravel is a dead-end street along the Magog River 🚣: it is a coveted Rock Forest neighborhood with a countryside feel in the city 🌲🏡
This two-storey house offers 3 bedrooms on the 2nd floor and a 4th in the basement. The master bedroom has a windowed walk-in closet while the other bedrooms have double closets. There is plenty of storage space on the 3 levels of the house. There is even a large storage room adjacent to the powder room on the main floor: practical to store your large Costco purchases 😁 All floors on the upper floors are covered with hardwood or ceramic tiles.
Just imagine :
- Taking an evening bath in the large bathroom on the 2nd floor with its cathedral ceiling and double podium bath 💤
- Sitting as a family in front of the warm wood-burning fireplace in the living room 👨👩👧👦
- Receiving your guests in the bright dining room or on your huge intimate patio… you’ll have to wait a little for that…
A portion of the basement, like a garden level, hosts a bigeneration apartment: ideal for a couple or a loved one! An independent entrance gives access to it.
Please note that the bigeneration unit is currently occupied by the owner and that the rest of the house is currently rented at $16,800/year. For the respect of the tenants, visits will be accepted upon presentation of an approved proof of financing. Thank you for your understanding!
