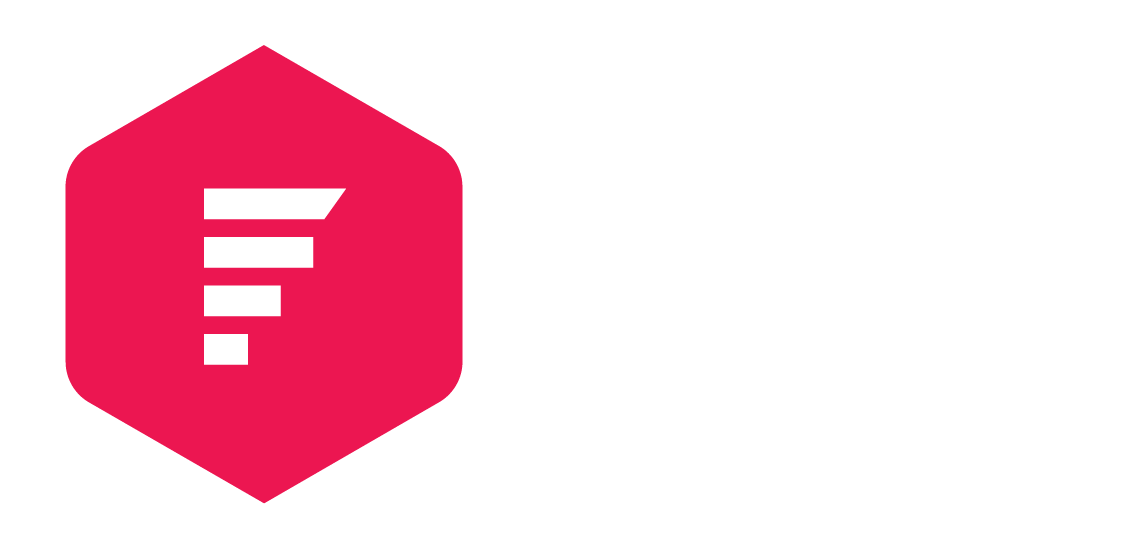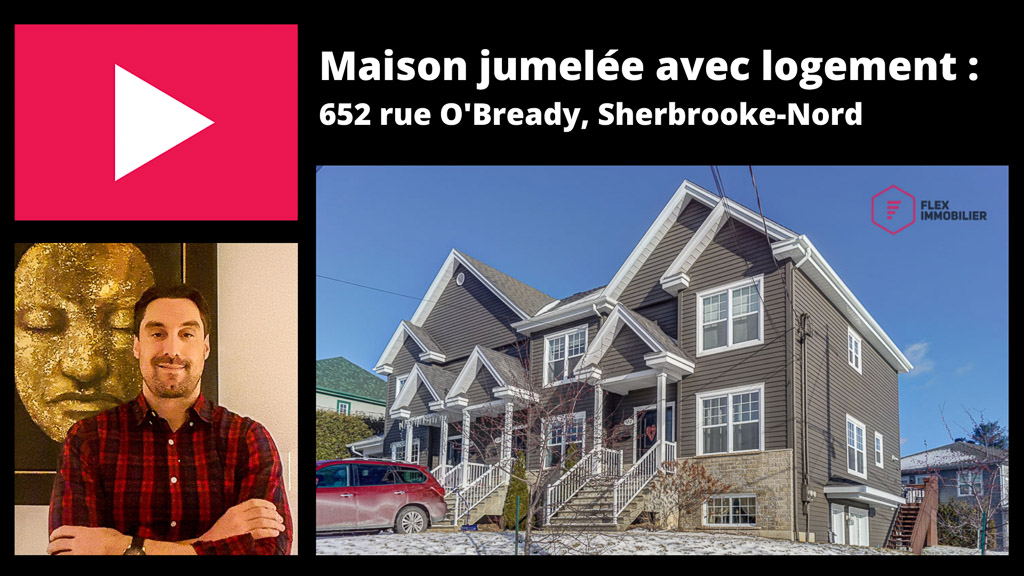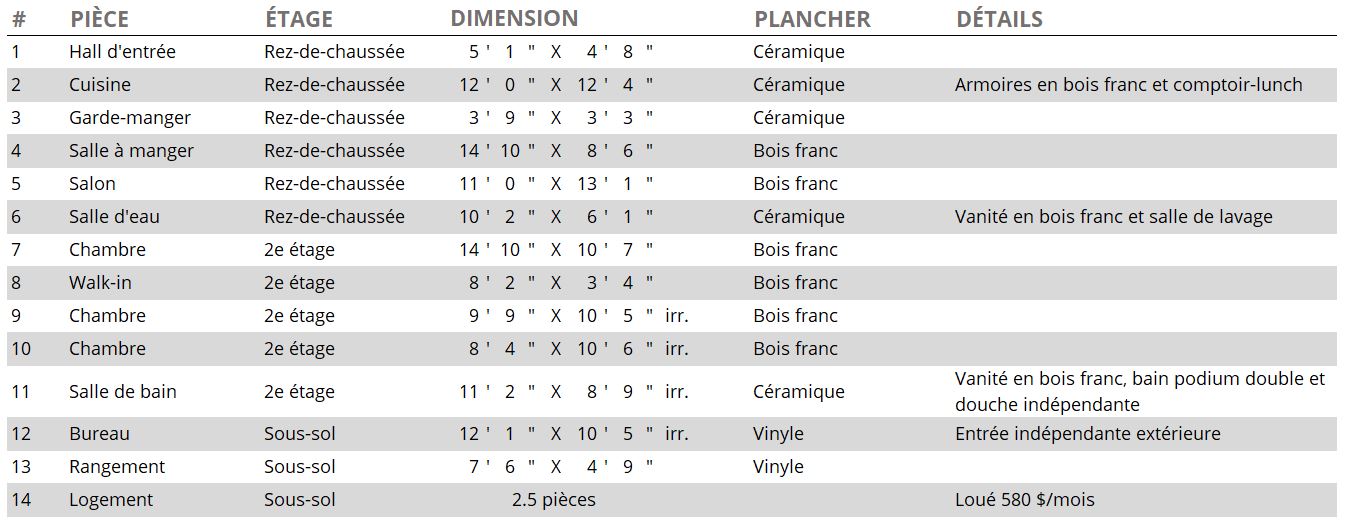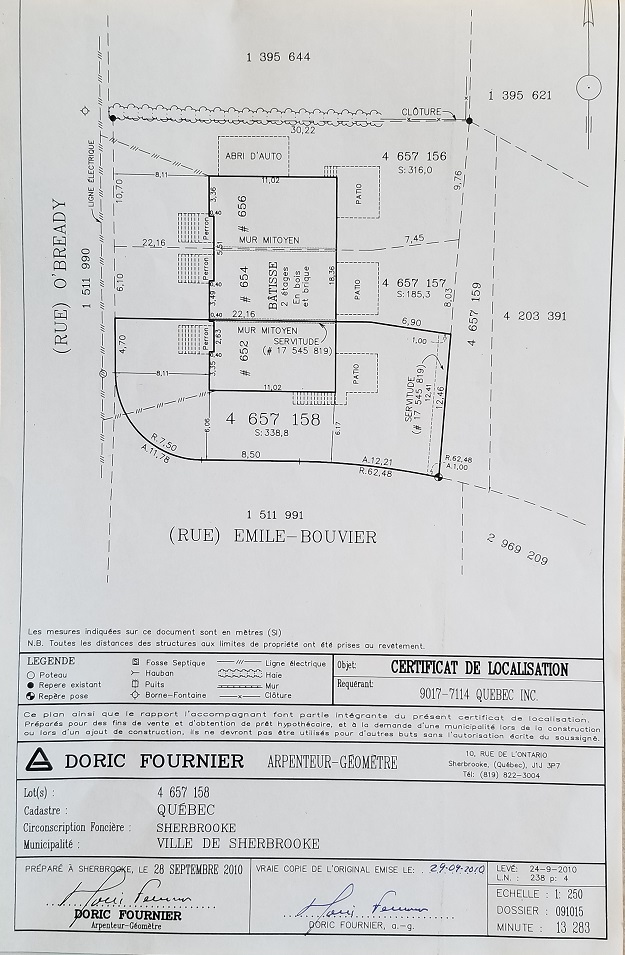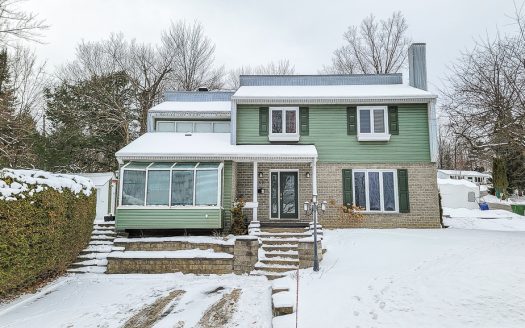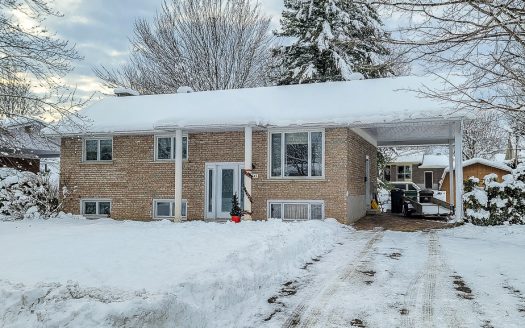Benefits offered by this property
Rare on the market 💎: a superior quality semi-detached house with a basement unit earning $6960/year 💲💲 This extra income covers many expenses of the house such as taxes, electricity, snow removal and home insurance!!
Its architecture and exterior wood (maibec style) and stone siding give the house a hushed and distinguished look. All the floors on each floor are covered with hardwood or ceramic tiles, not to mention the beautiful hardwood staircase 😍. The ground floor, with its open plan design, is bathed in light thanks to its generous south-facing windows 🌞.
Hardwood cabinets, large lunch counter and walk-in pantry adorn the spacious kitchen. Practicality: the laundry room is located on the ground floor. There are 3 bedrooms on the 2nd floor, one of which has a walk-in closet, as well as a large bathroom with hardwood vanity, separate shower and double podium bath.
Ideal for professionals: an office is set up in the basement with large storage space, walk-in closet and independent exterior entrance.
The 2.5 room apartment in the basement is located at 535 rue Émile-Bouvier. It is currently rented for $580/month, electricity, heating and hot water at the owner’s expense.
The property is located on a dead-end street in a quiet and coveted area of North Sherbrooke, only 2 minutes from the Carrefour de l’Estrie.
For the respect of the tenant of the basement unit, visits will be accepted upon presentation of an approved proof of financing. Thank you for your understanding 😊
