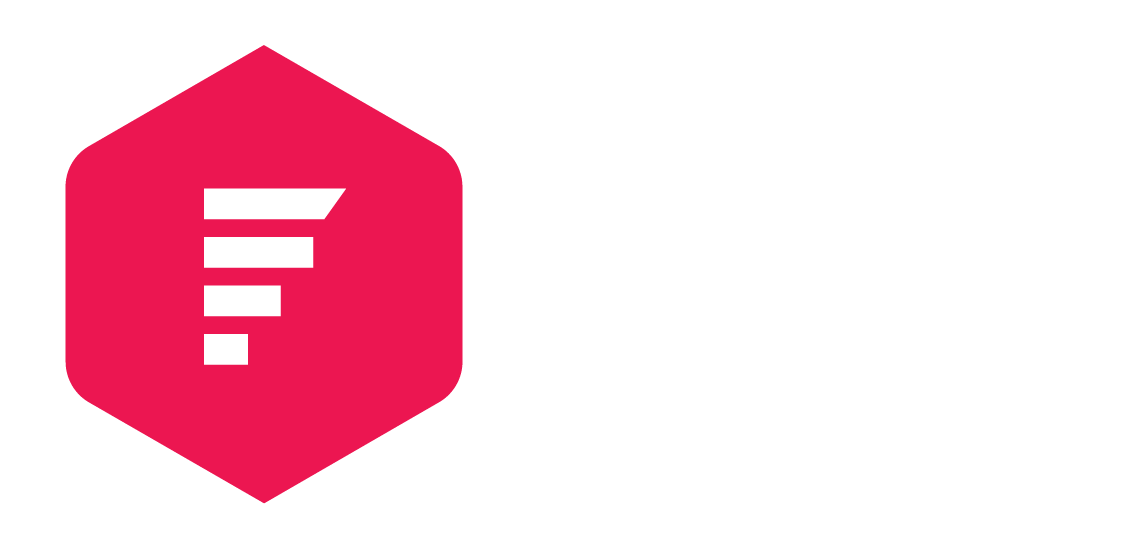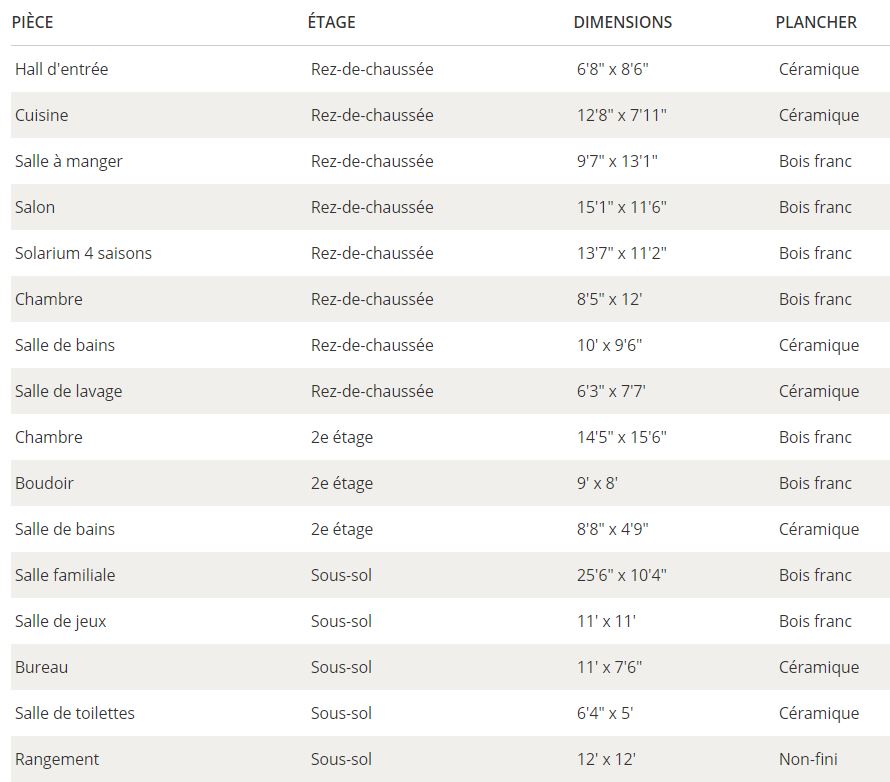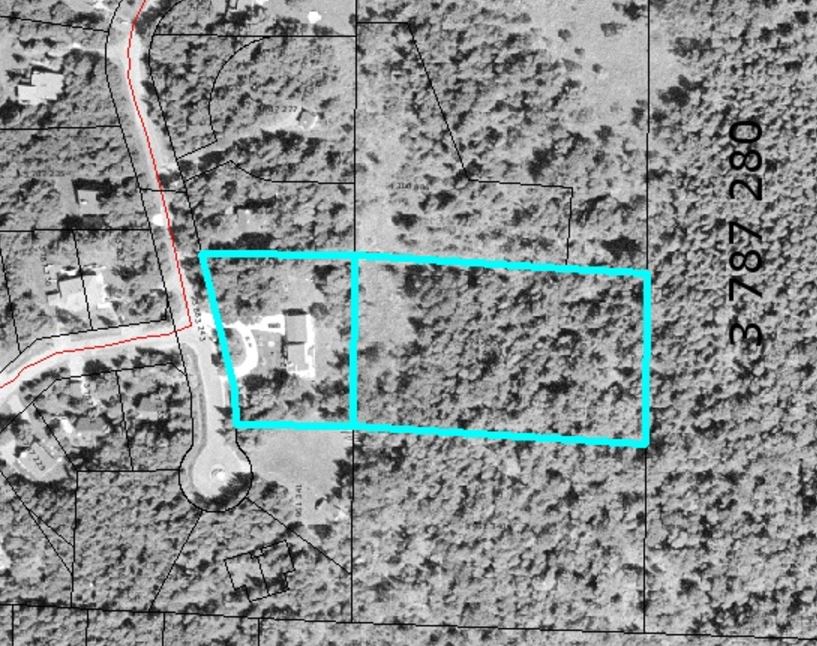Benefits offered by this property
Large, airy and warm house featuring cathedral ceilings and 3 wood-burning fireplaces with majestic stone, granite and brick mantles. Superb view of Mont Orford from the master bedroom balcony. A 3.12 acre lot with municipal water and sewer services, you don’t see that often!
All the floors of the house are covered with hardwood or ceramic tiles. A beautiful hardwood staircase connecting the 3 levels was installed in 2008.
Ground floor :
The living room, the 4-season solarium and the dining room have cathedral ceilings. A ceramic shower with rain shower, a therapeutic bath, a radiant ceiling and a hardwood vanity with granite counters decorate the renovated bathroom on the main floor. The laundry room gives access to the 26.5′ x 24.5′ double attached, insulated and heated garage.
2nd floor :
The 2nd floor is occupied by a huge master bedroom with wood fireplace, cathedral ceiling, built-in closets to the ceiling, boudoir, renovated ensuite bathroom and access to the balcony.
Basement :
Fully finished. The family room has a patio door. A good old rustic and warm basement with its bar area and slow combustion wood fireplace with majestic fieldstone mantle. It would be possible to add a 3rd bedroom.
Land and location :
This large 3.12 acre lot is mostly wooded and could be subdivided if a street is built at the back of the property. There are many professional landscaping features. Although the property is serviced by the municipal aqueduct, the original artesian well still serves the irrigation system, the exterior exits and the garage.
The property is located in a quiet roundabout at the end of a dead-end street. Walking distance from the services offered by the village of Orford and only 4 minutes from Highway 10.
The house could be sold fully furnished.






