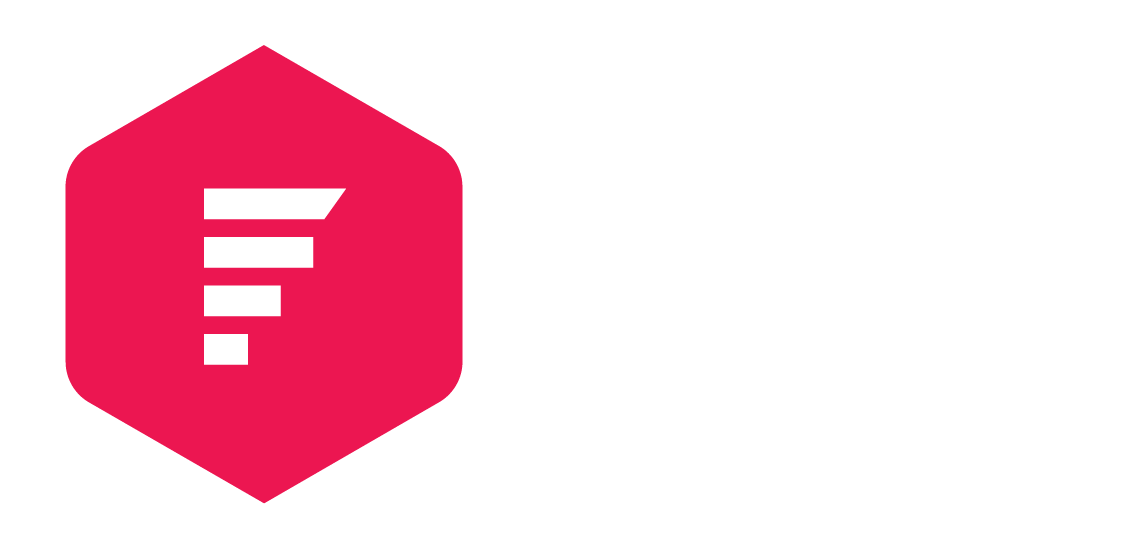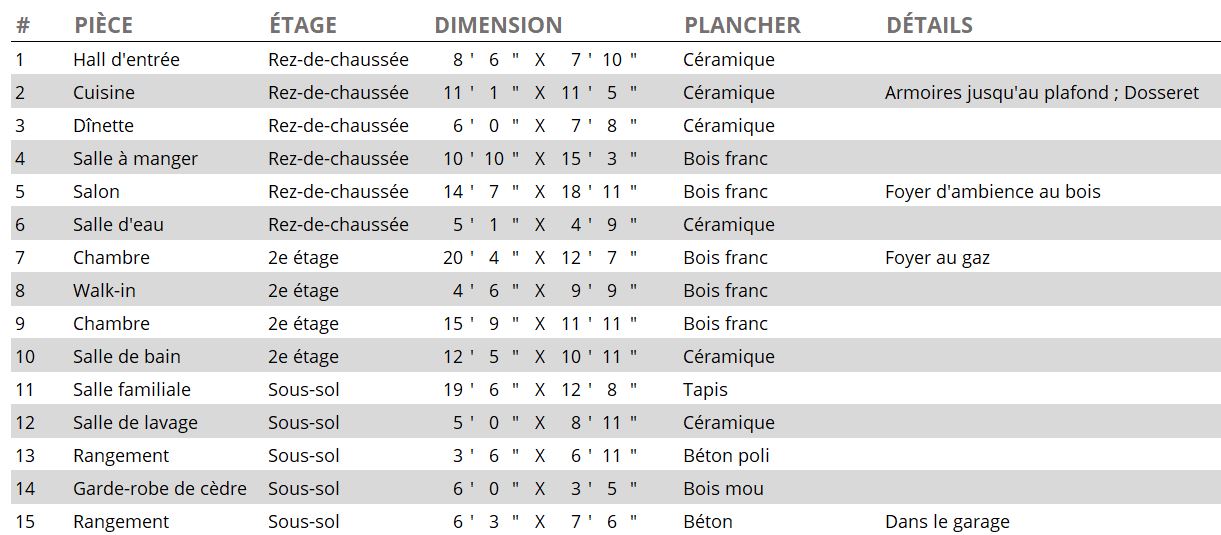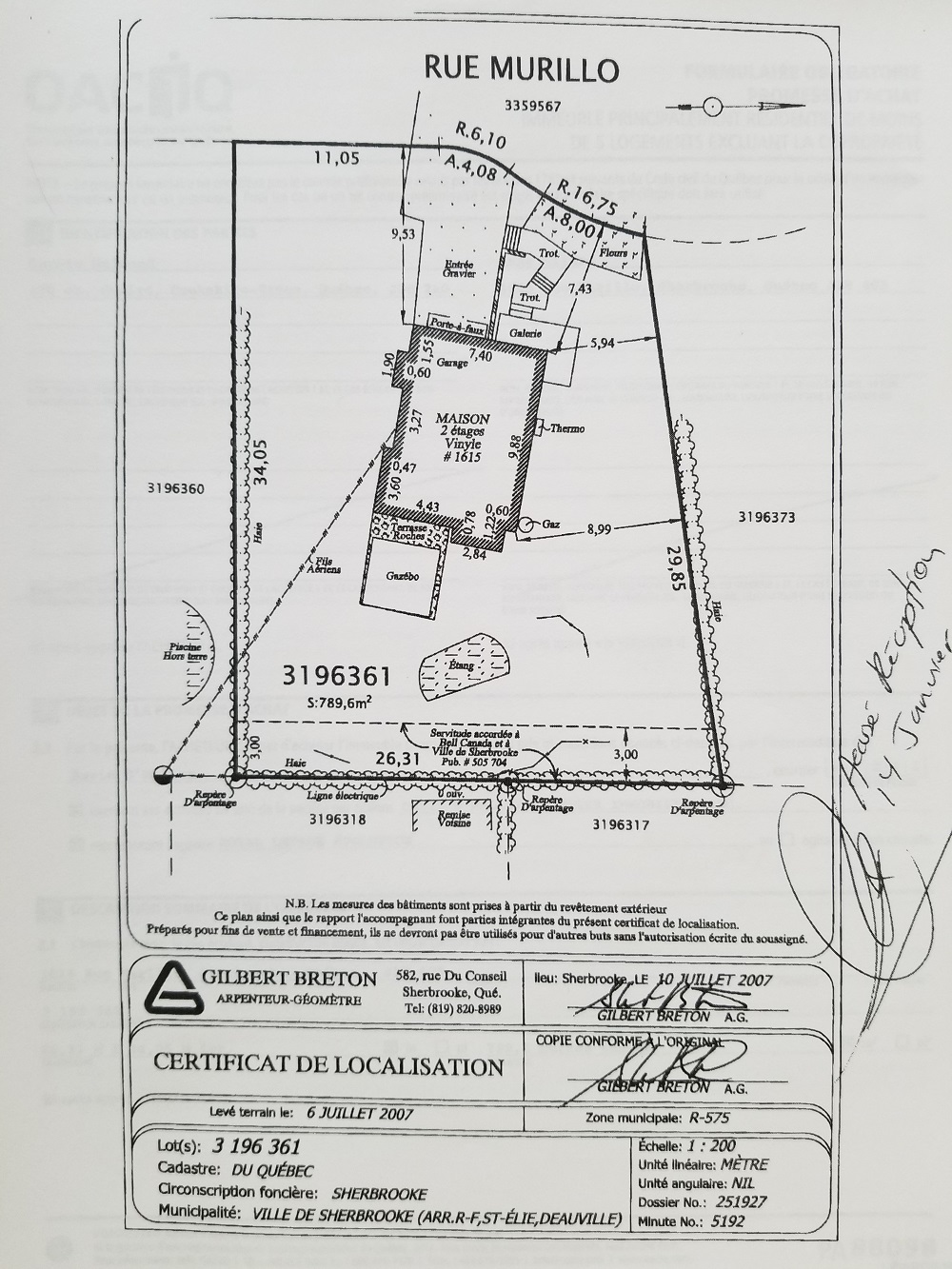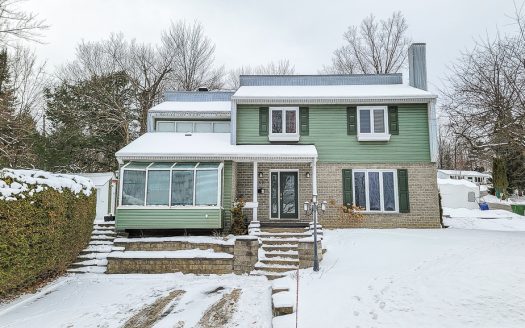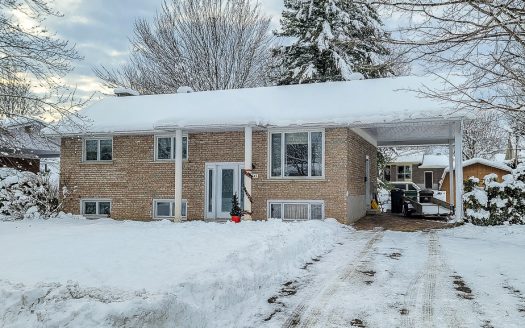Benefits offered by this property
This elegant and original styled property boasts a splendid backyard giving the impression of being in the country!
Modern kitchen with many cupboards up to the ceiling and bright seating area offering a superb view of the backyard. Spacious living room with wall-mounted heat pump and warm wood fireplace. The bright dining room gives access to the backyard where you can relax with friends under the large fixed gazebo, adjacent to the candle-lit water basin with a soothing waterfall. There are several species of trees, shrubs and flowers. Nature lovers will appreciate this little piece of paradise!
The 2nd floor features 2 large bedrooms, including the huge master bedroom with a walk-in closet and a pleasant gas fireplace. Double vanity, spacious shower-ceramic and elegant bathtub-podium generously fenestrated decorate the large bathroom.
The basement is fully finished and could accommodate a 3rd bedroom. There are many storage spaces, cedar closet, laundry room and 15′ x 20′ garage.
This house for sale in Sherbrooke is located at the end of a dead-end street in the dynamic Mi-Vallon neighborhood, a few minutes away from the minutes from Highway 10, Industrial Boulevard and Carrefour de l’Estrie. Many services nearby: grocery stores, SAQ, pharmacies, gyms, gas stations, restaurants, elementary school, parks, bicycle paths, etc.
