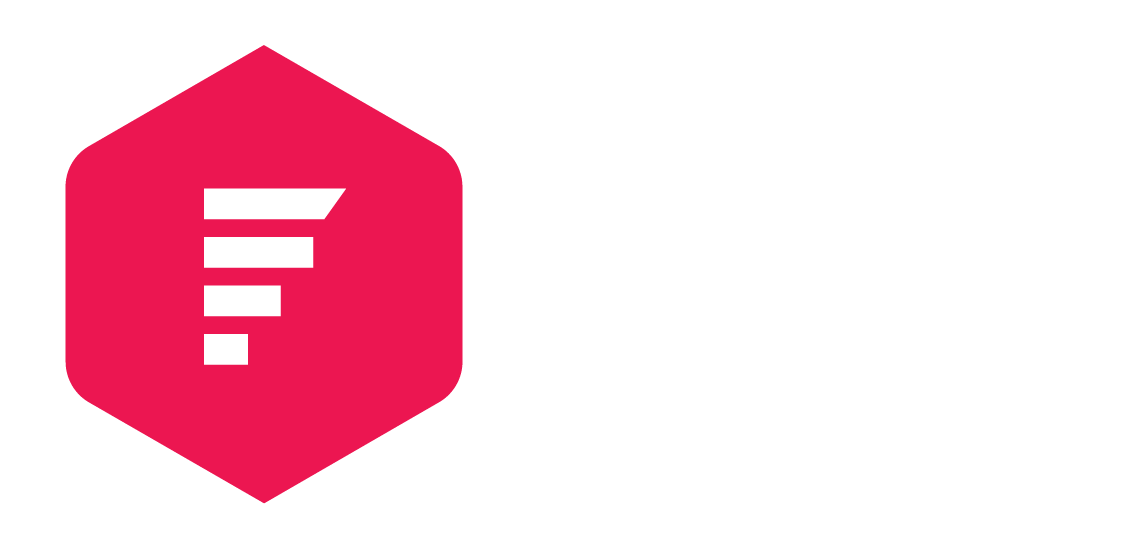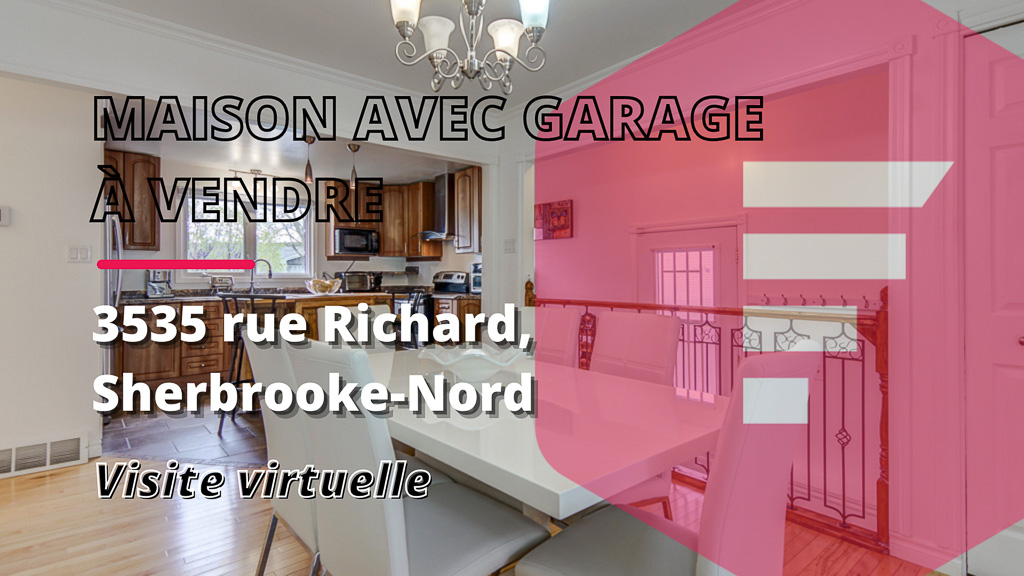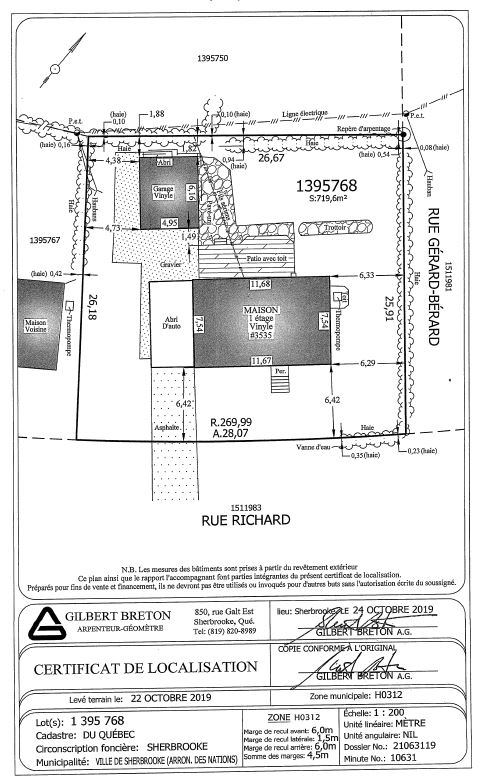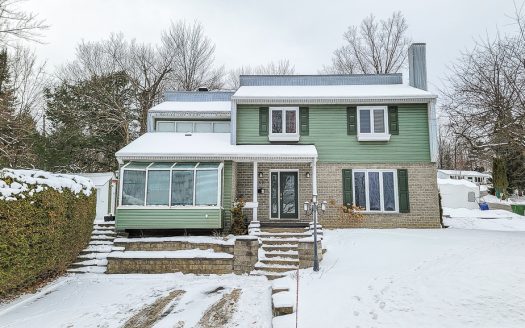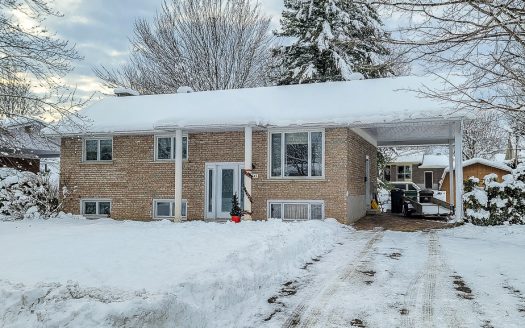Benefits offered by this property
Single-storey house very well maintained by its owners! Functional room layout. Every square foot of the house and lot is put to good use. This beautiful home is located in a mature residential neighborhood, within walking distance of the Carrefour de l’Estrie!
As soon as you set foot on the lot, you will be impressed by all the advantages it offers. Paved driveway leading to the carport and the 16′ x 20′ detached garage with 2nd floor storage. Then you can access the superb intimate backyard secured by 3 entrances and surrounded by mature cedar hedges. You will find beautiful landscaping and a large covered patio of 26 feet x 10 feet (irr.). Your children will be able to play safely and/or you will be able to relax in peace. Everything has been designed with attention to detail and harmony.
The house offers 4 bedrooms, 2 full bathrooms and 1 laundry room. The beautiful kitchen, adjacent to the dining room, is adorned with a central island and cabinets up to the ceiling. You will especially appreciate the spacious basement bathroom with a freestanding tub and separate shower. All floors on the main floor are hardwood or ceramic. The basement is fully finished. The comfort of the house is ensured by a central forced air bi-energy system (electricity and oil), an air exchanger and by a central heat pump.
A beautiful turnkey property located in a coveted neighborhood that will probably find a buyer very quickly!
