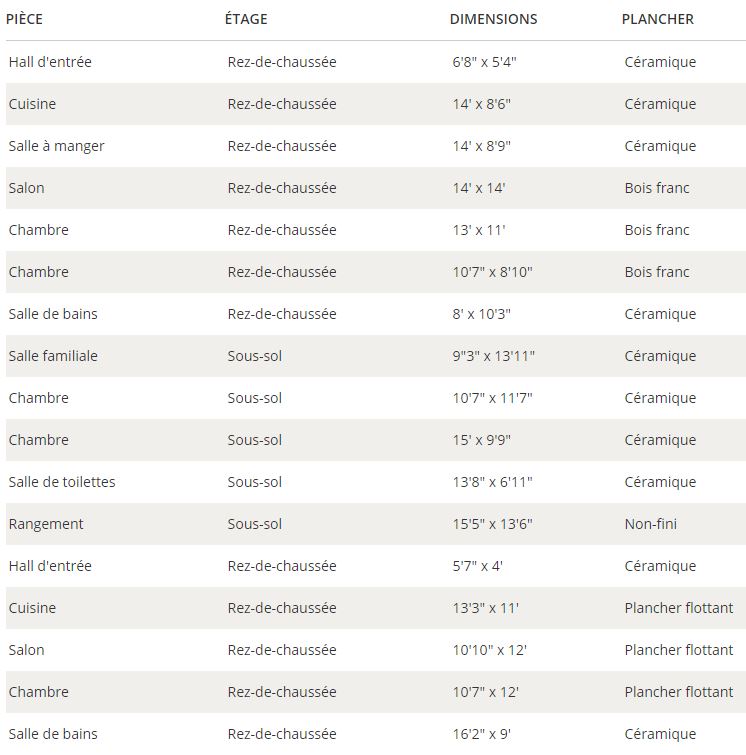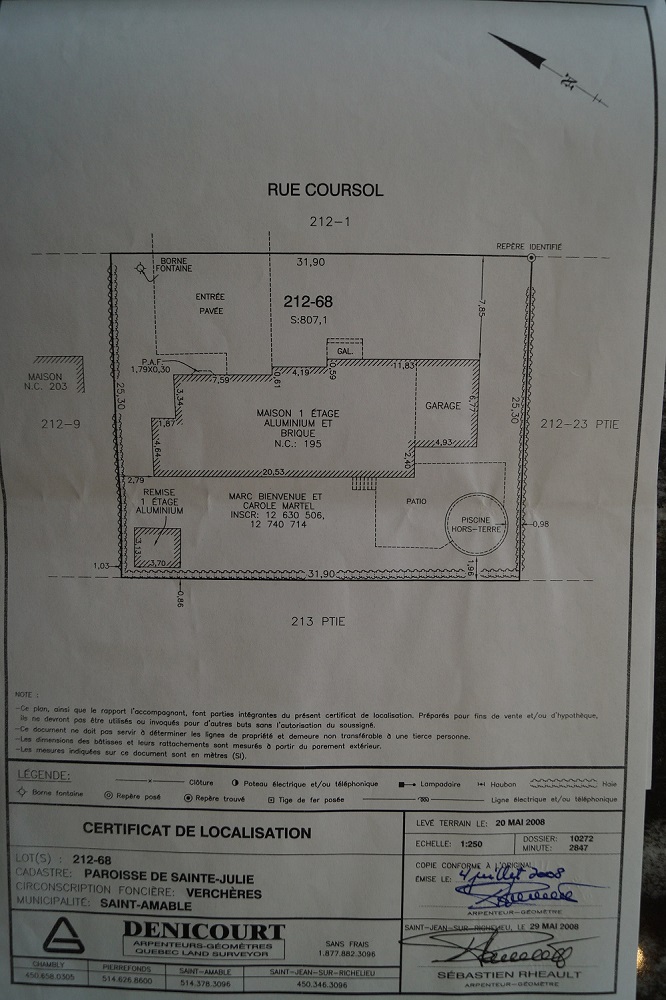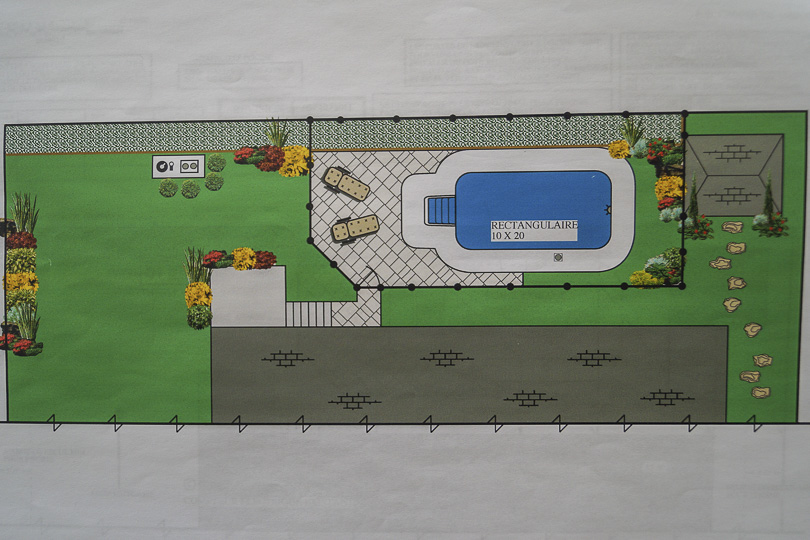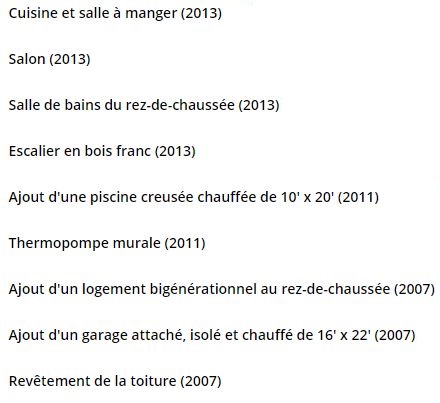Benefits offered by this property
Superb high-end bigeneration house that has undergone major renovations in recent years (see list of renovations). The 2 dwellings are of open plan design and +++ the secondary dwelling is located on the ground floor +++
Main dwelling :
Decorated in the style of the day! All floors are covered with hardwood or ceramic tiles. There are 4 bedrooms, 1 bathroom and 1 washroom. The living room, dining room and kitchen have cathedral ceilings and are air conditioned with a wall-mounted air conditioning unit installed in 2011. Italian lacquered wood cabinets, granite countertops, marble backsplash, stainless steel hood and an island with sink adorn the kitchen renovated in 2013. A multi-jet ceramic shower, a clawfoot bath and lacquered wood cabinets adorn the bathroom renovated in 2013. The family room in the basement is equipped with a slow-burning wood stove.
Secondary dwelling :
Built in 2007 on the ground floor, this dwelling has no interior or exterior stairs, making it ideal for people with reduced mobility. There is 1 bedroom and 1 spacious bathroom with a whirlpool bath and a separate shower. Thermoplastic cupboards and a lunch counter decorate the kitchen. It is rented $750/month all inclusive.
Land :
Plain paving stone sidewalks surround the property. A single width asphalt driveway gives access to the attached, insulated and heated garage of 16′ x 22′, built in 2007. A 2nd triple width asphalt driveway is located in front of the secondary dwelling. The backyard is sunny thanks to its south-west orientation. A heated inground pool of 10′ x 20′ was built in 2011. In addition, there are 2 sheds and a patio with awning of 14′ x 14′.
Location :
The property is located in a quiet residential area, within walking distance of the many services offered by downtown St-Amable: grocery store, pharmacies, restaurants, financial institutions, schools, garages, library, town hall, etc. Only 10 minutes from highways 20 and 30 and 25 minutes from the Louis-Hippolyte-Lafontaine tunnel.
A REAL TURNKEY BIGENERATION WITH MORE EXTRAS!








