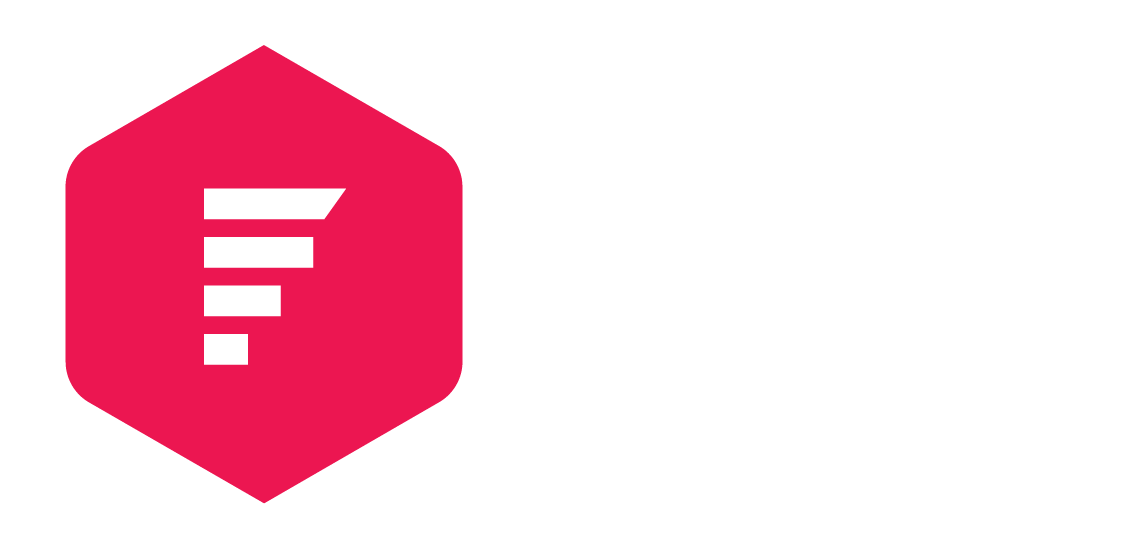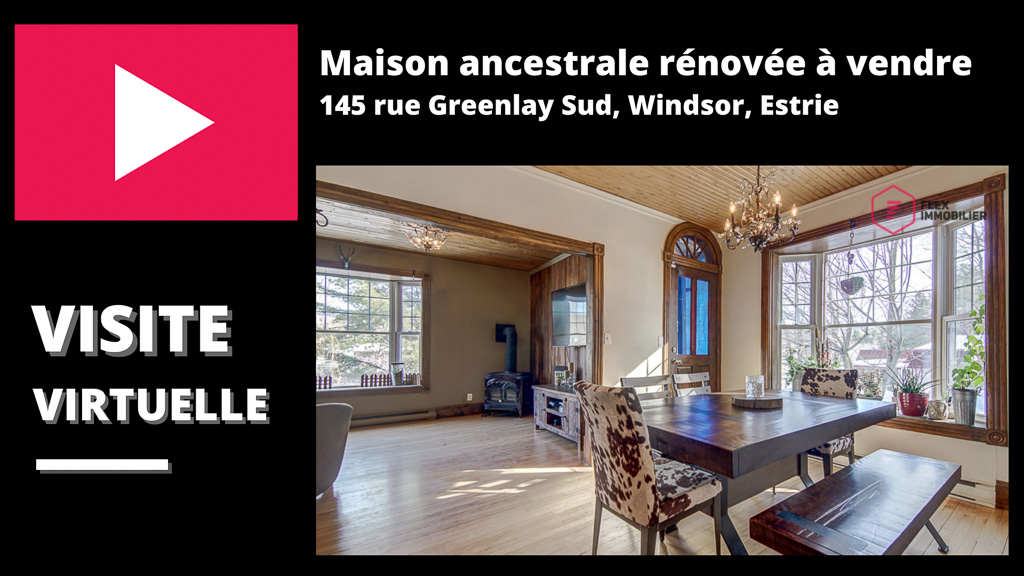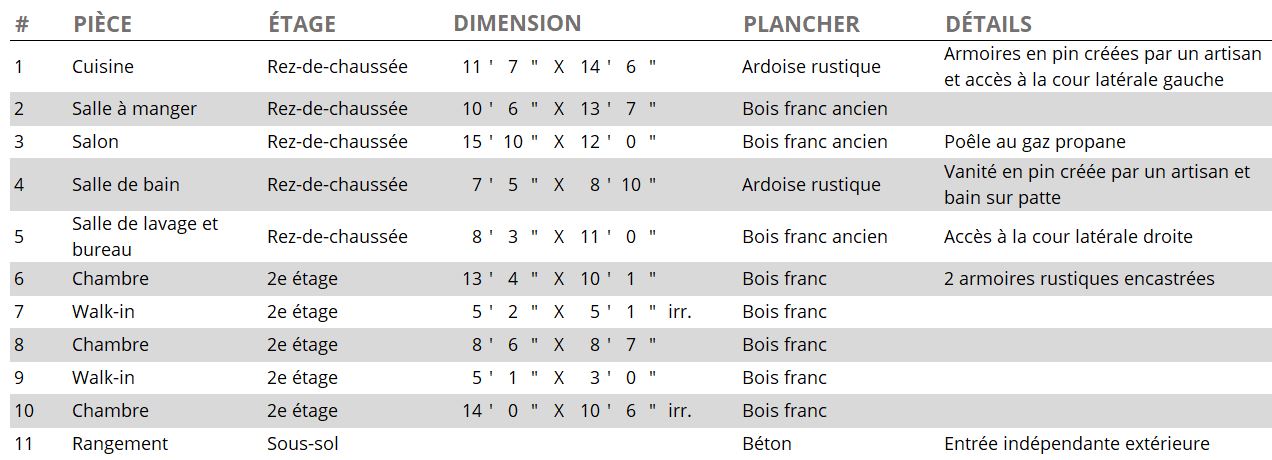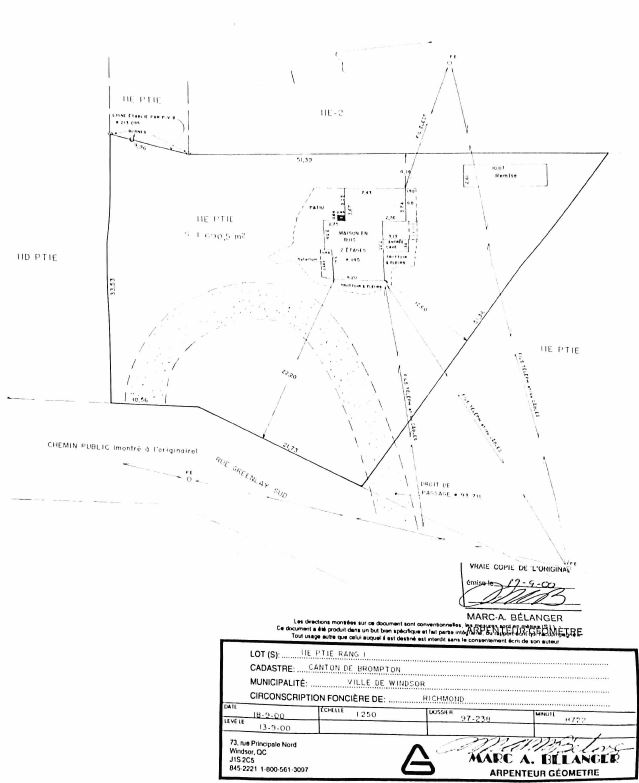Benefits offered by this property
Beautiful ancestral house renovated while keeping its old style character 🥰 The fact that the house is elevated from the street, grants it a superb view 🤩 on the old dam of the St-François river in Windsor. Much more beautiful in real life than in photos, plus you can listen to the soothing sound of the river 🎶
High ceilings and rustic woodwork take center stage throughout the home! The kitchen boasts plenty of storage space thanks to its beautiful handcrafted pine cabinets. The bathroom has a bathtub on legs. Adjacent to the kitchen, a large room hosts a washer-dryer and could easily accommodate an office space: very warm atmosphere. Now, the pieces de resistance are definitely the spacious living room and dining room! A view of the river, rustic plank wall and gas stove adorn the living room.
On the 2nd floor, we find 3 bedrooms with high ceilings, 2 of which have walk-in closets. In addition, the master bedroom has 2 rustic built-in closets and, once again, a superb view of the river!
The basement is unfinished and is currently used for storage. A convenient exterior entrance gives access to it, in addition to the access from the main floor.
The right side yard once had a pool… Currently, it is set up as a garden space 👨🌾 and a rest area 💤.
The property is located in an area with a rural feel, only 2 minutes from the services offered by downtown Windsor and 14 minutes from Plateau St-Joseph (Costco, Walmart, Canadian Tire, Home Depot, Brault et Martineau, Centre de Foires, etc.) in Sherbrooke. Not to mention that the river is right across the street: a beautiful playground for fishing enthusiasts 🐟 Definitely a Country feel to the City 🌲🌳
Please note that there are a few renovations going on, but most of it has been done 😁







