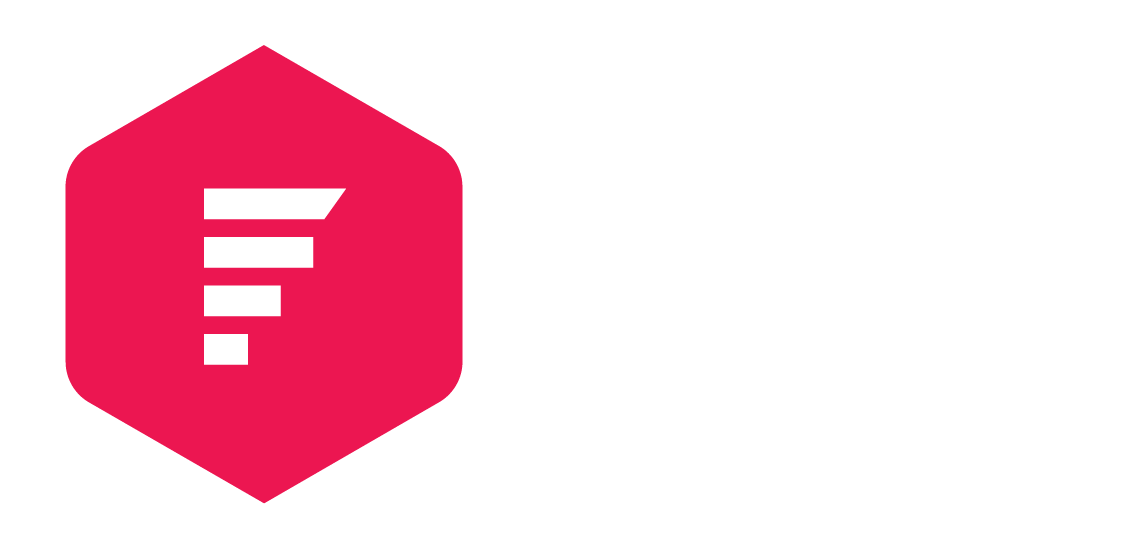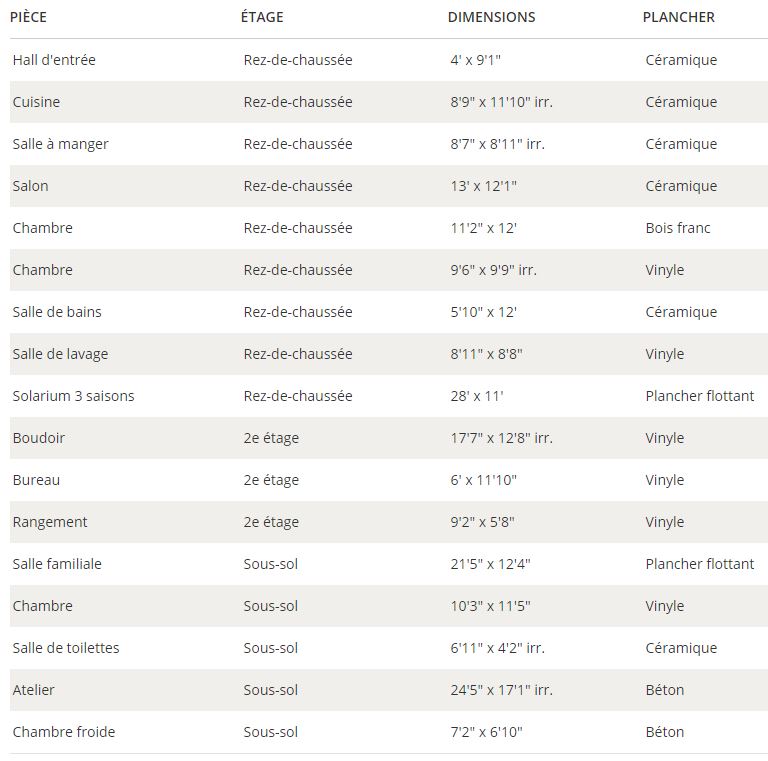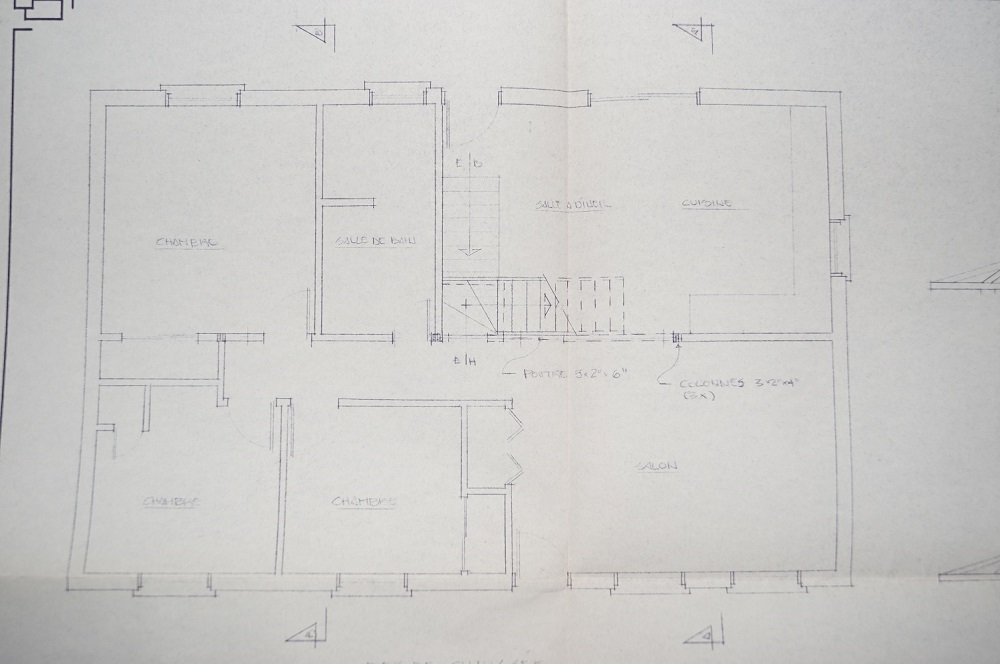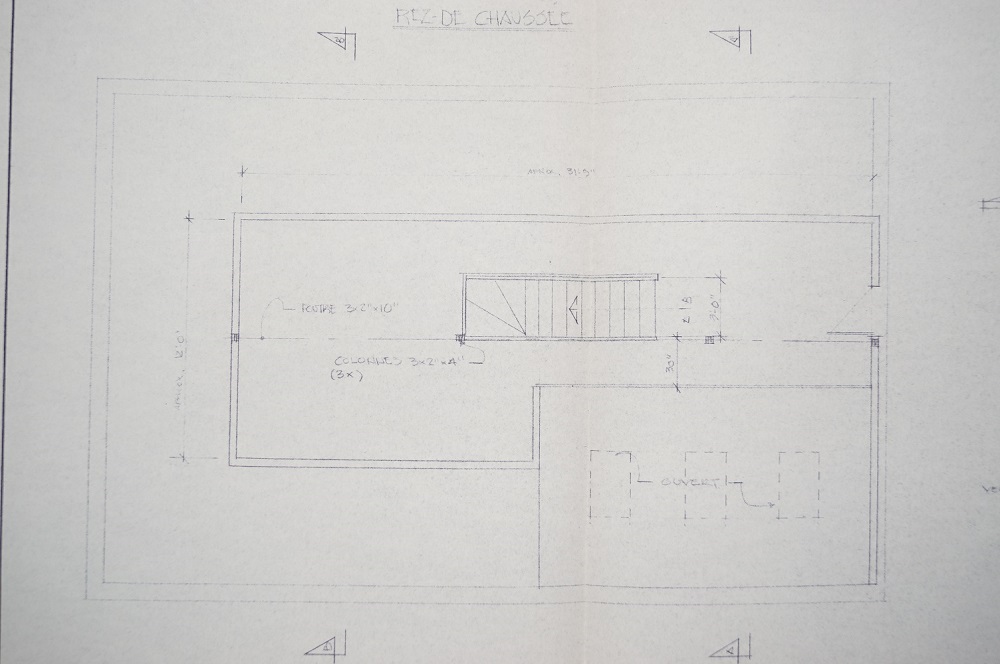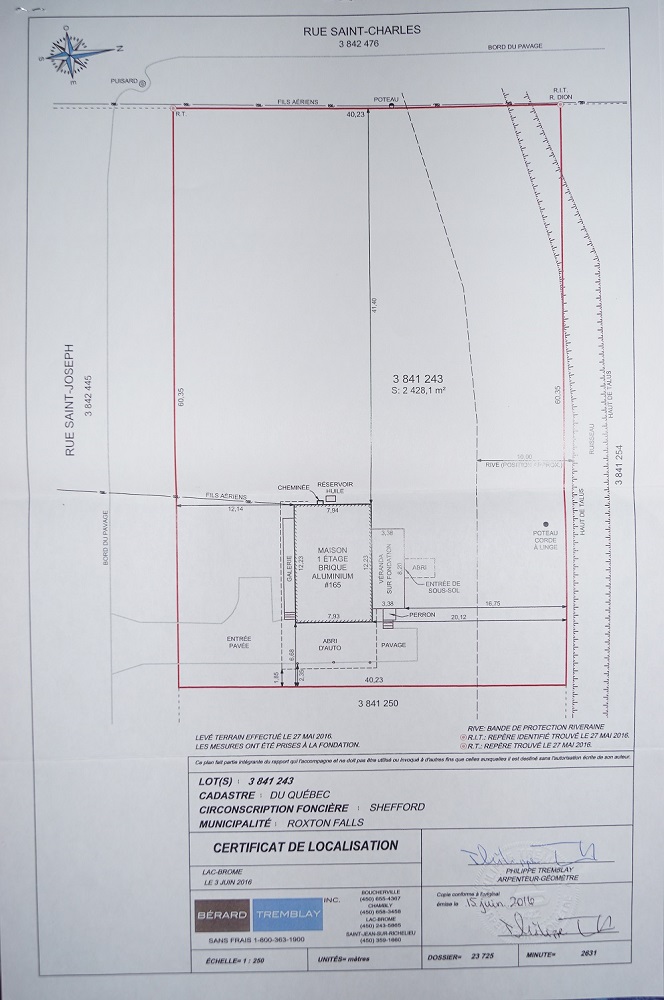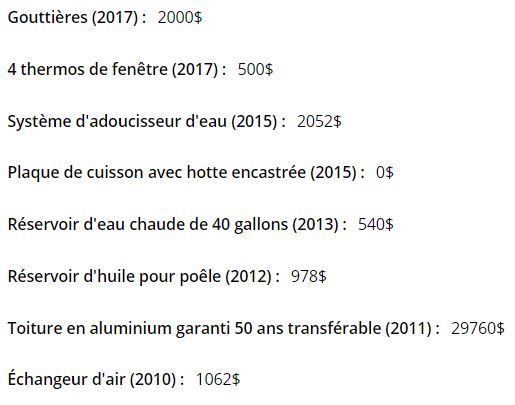Benefits offered by this property
This all-brick cottage has been very well maintained by its sole owners since construction (see list of renovations). The roof is covered with aluminum guaranteed 30 years transferable.
The house has 3 bedrooms and it would be easy to transform the laundry room on the main floor into a 4th bedroom. There is a cathedral ceiling in the living room with an overhanging mezzanine. The bathroom is equipped with a therapeutic bath. A huge and intimate 3-season solarium (thanks to the mature trees surrounding it) is accessible from the dining room. In addition, a shed of the same size is located under the solarium with a garage door (6 feet wide) and direct access to the large basement workshop. The basement workshop is fully equipped.
A railing for people with reduced mobility has been installed to access the house.
This is a quiet residential neighbourhood located within walking distance of the services offered by the Village of Roxton Falls. About 30 minutes from highways 10 and 55 as well as the cities of Granby, Saint-Hyacinthe and Drummondville.
