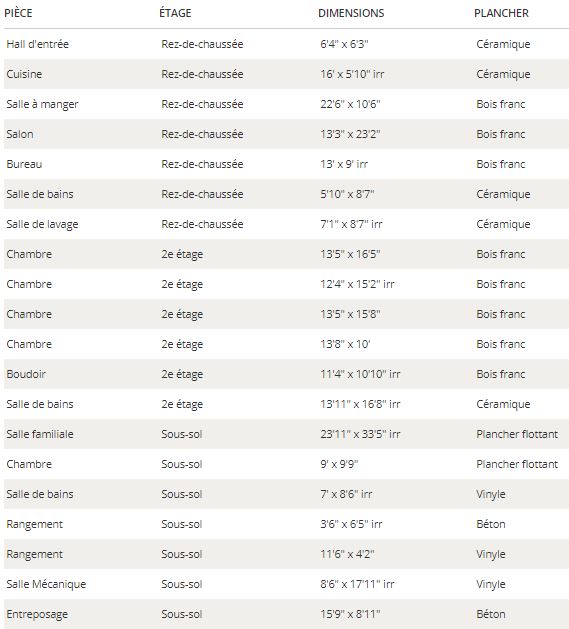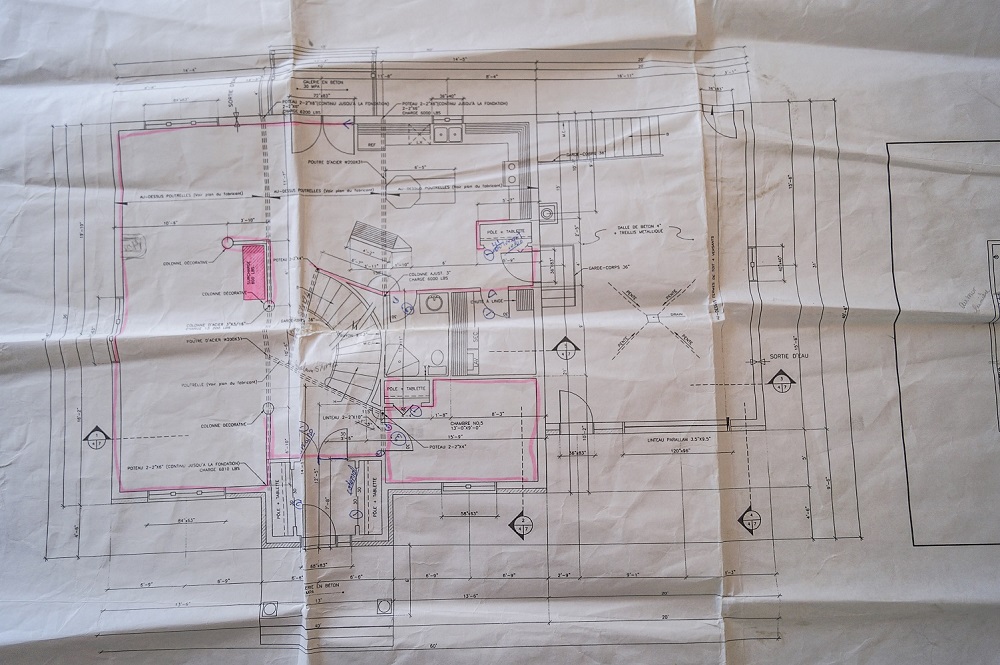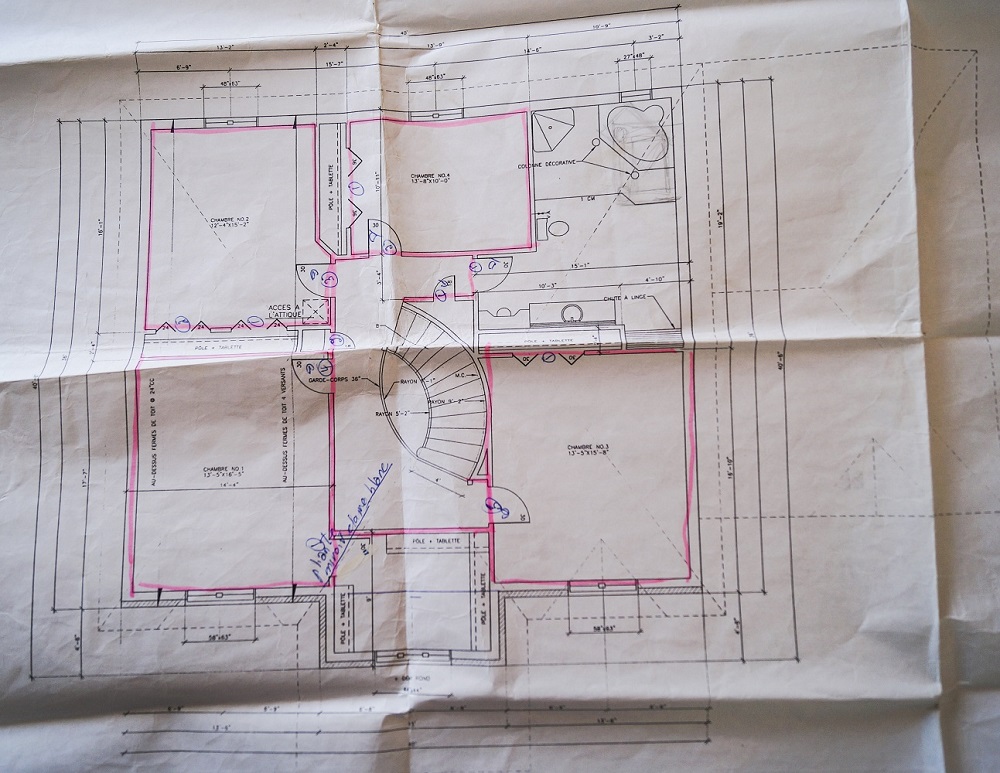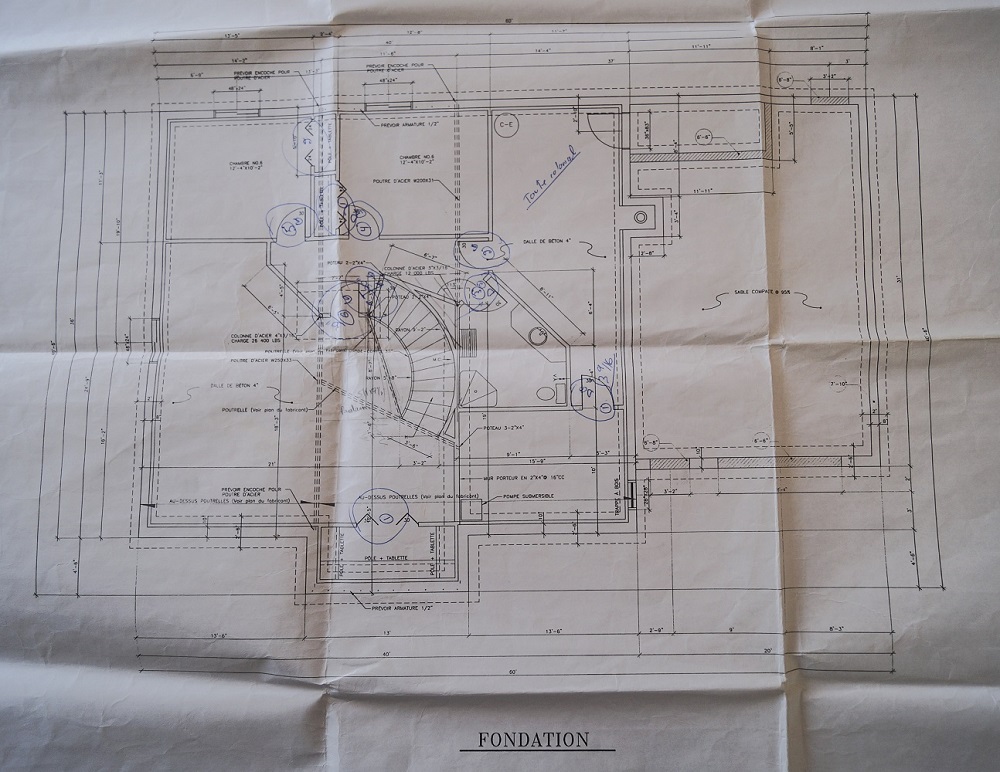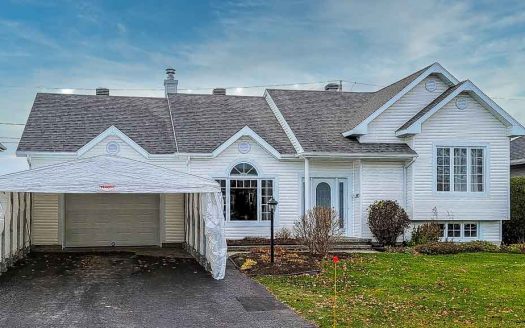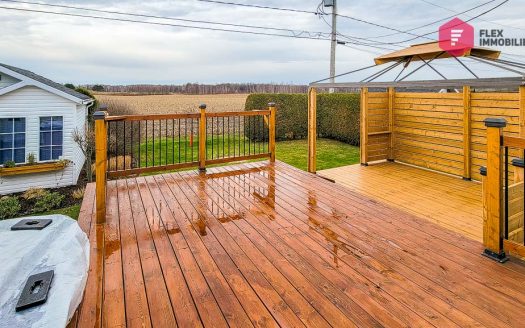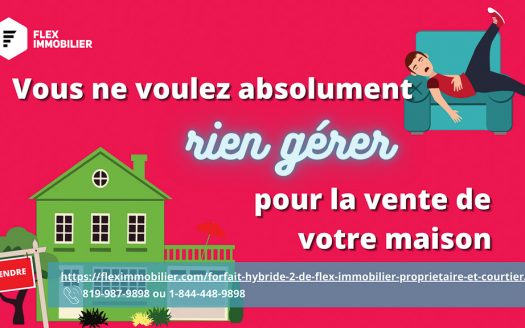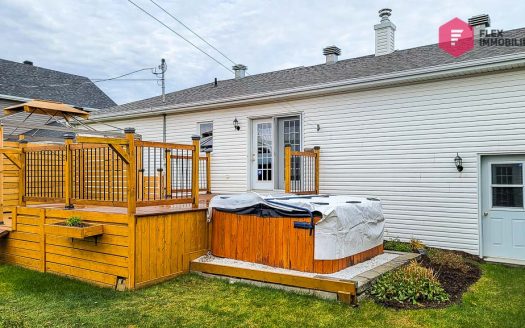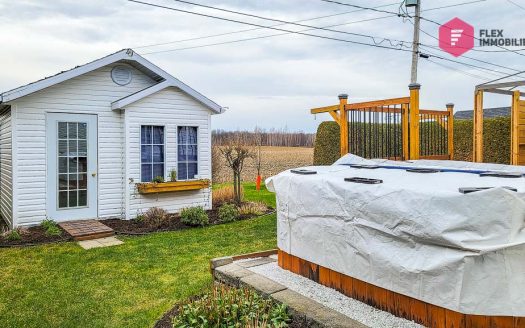Benefits offered by this property
With the peace and quiet in the neighbourhood, you will have the feeling of living in the country while being only 10 minutes drive from downtown Victoriaville. This colossal cottage was built for a large family: 6 bedrooms, 3 bathrooms, lots of storage, large 16′ x 16′ shed, 20′ x 30′ attached garage and 30′ x 32′ detached double garage, both insulated and heated. Take a deep breath, because there is a lot to say!
Ground floor and 2nd floor :
First of all, the impressive hardwood staircase (on 2 levels) with its revolving wood and wrought iron baluster gives you a strong impression of grandeur as you look down from the closed entrance hall with its French doors. It has 2 double closets integrated to it, which serve as storage space. Next, an arch with beautiful Doric columns invites you into the living room, where you will find a triple-sided gas fireplace. From the dining room, you can observe the many amenities of the kitchen: ceramic cabinets and backsplashes that extend to the ceiling, numerous counter areas, a central island with a lunch counter and several glass cabinets. The main floor is completed with a bathroom with an independent shower and cabinets up to the ceiling and an independent laundry room with its laundry chute.
All the floors on the ground and second floors are covered with hardwood or ceramic tiles and o-gee tiles decorate all the rooms. At the same time, built-in light fixtures were installed in the kitchen and living room. The atmosphere in this comfortable home is both reassuring and lush.
In addition to the 5 bedrooms on the 2nd floor and in the basement, there is a 6th bedroom adjacent to the main entrance hall that could be used as a professional office. On the 2nd floor, there are 3 large bedrooms, a 4th one a little smaller and a bathroom with a rather impressive Greek decor! Doric columns (again!) rise on a podium bath, a separate shower and a huge vanity with maquilleuse are the layout of the room. In addition, a transom window gives natural light to the boudoir on the 2nd floor.
Basement :
An independent entrance through the garage gives access to the basement: ideal for teenagers 😉 You will find a large family room with bar: ideal for adults 😂 as well as a bedroom with sliding doors and a bathroom with independent shower. Lots of storage: 2 spaces + a large mechanical room + the room used for wood storage (15’9″ x 8’11”). By the way, it is possible to access the garage from both the main floor and the basement.
Exterior :
This 30314 sq. ft. lot features a uni-stone terrace, a SPA area, a heated above-ground pool and a large 16′ x 16′ shed. Large trees and landscaping contribute to the beauty of the property. Finally, the U-shaped double-wide asphalt parking lot has 20 spaces for cars since the detached garage also has a parking alley.
Less than a 2 minute walk away is a lovely park and you are only 5 minutes drive from restaurants, hardware stores, boutiques, grocery stores, clinics and the large hardwood plaza.


