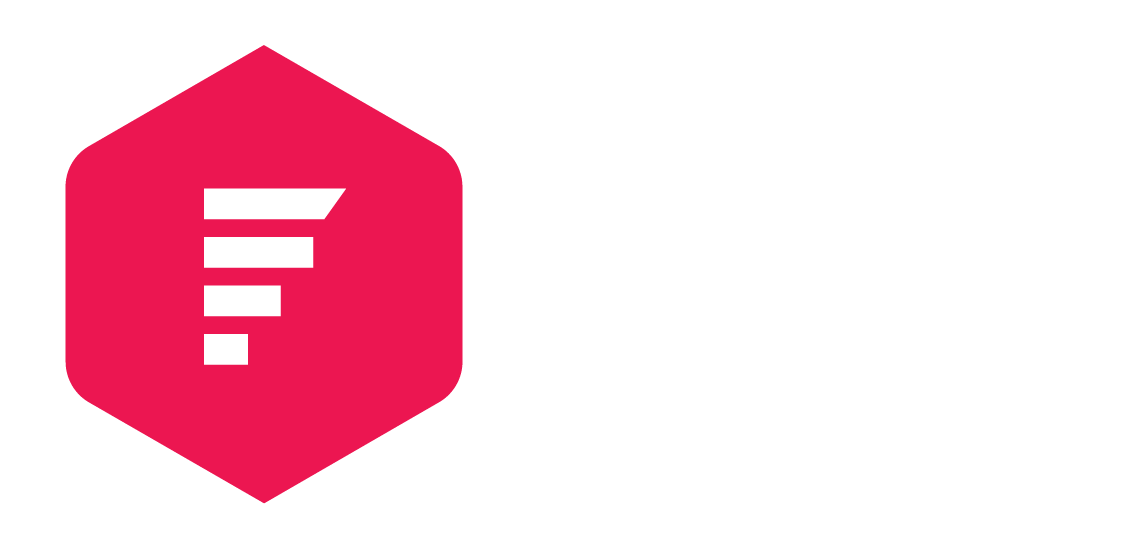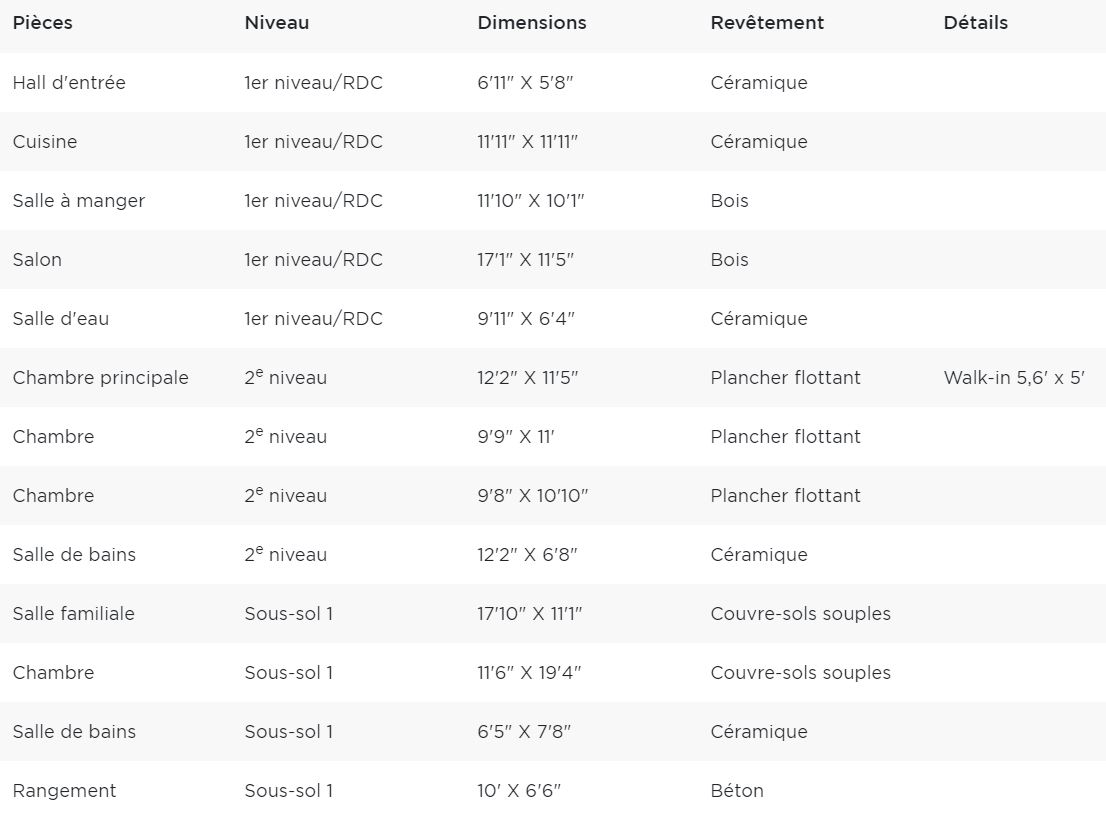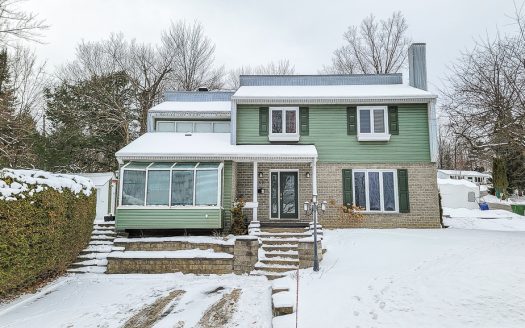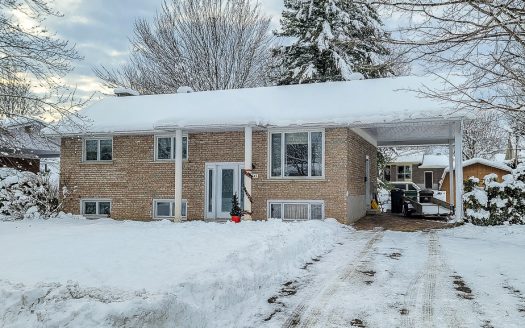Benefits offered by this property
Magnificent prestigious contemporary house located on a dead-end street in an upscale neighborhood in Rock Forest.
Ground floor
Open plan design ground floor with 9 foot high ceilings and abundant fenestration!!!
You can admire the triple-sided gas fireplace from your kitchen, dining room and living room. 2 lunch counters, granite countertops and a gas stove adorn the luxurious kitchen.
The 8 feet wide patio door gives access to a huge 27 feet x 22 feet patio. This patio is home to a hot tub, gazebo, 21-foot heated pool and storage space under the patio.
2nd floor
A beautiful staircase with lighting at the feet and a huge window in height gives access to the 2nd floor.
There are 3 bedrooms including one with a walk-in closet and a luxurious bathroom. The latter includes a multi-jet ceramic shower, a freestanding bathtub and generous windows.
Basement
The basement is fully finished with spacious rooms. It has a family room, a 4th bedroom or playroom as well as a bathroom.
The comfort of the house is ensured by a heat pump with 2 wall outlets: on the ground floor and on the 2nd floor.
Land and location
The landscaped parking lot with stone wall was paved in 2019 and can accommodate 4 vehicles. No rear neighbors. This is a much sought-after area, close to services, highways, elementary schools and parks and 5 minutes from the Vision School.
































































