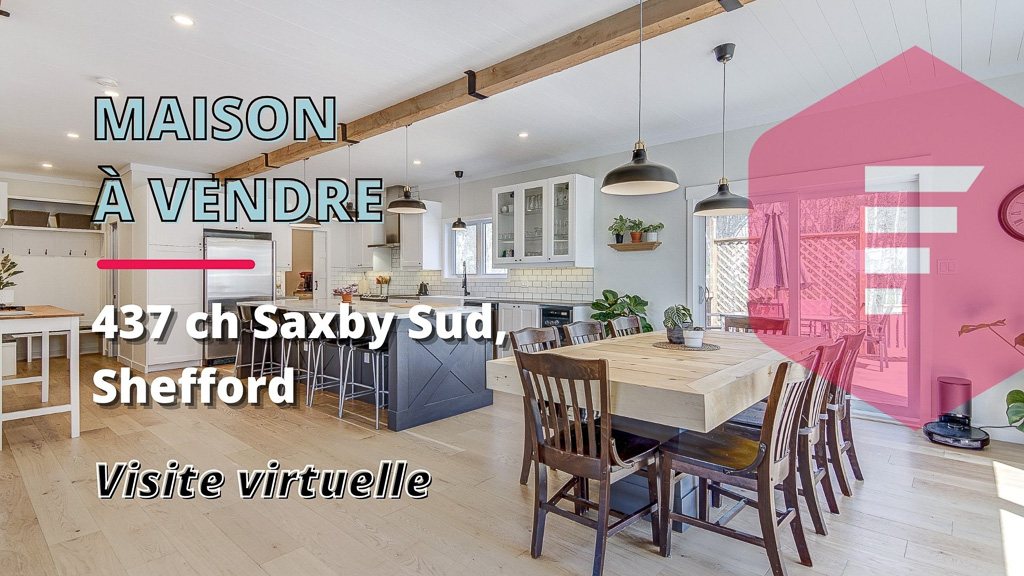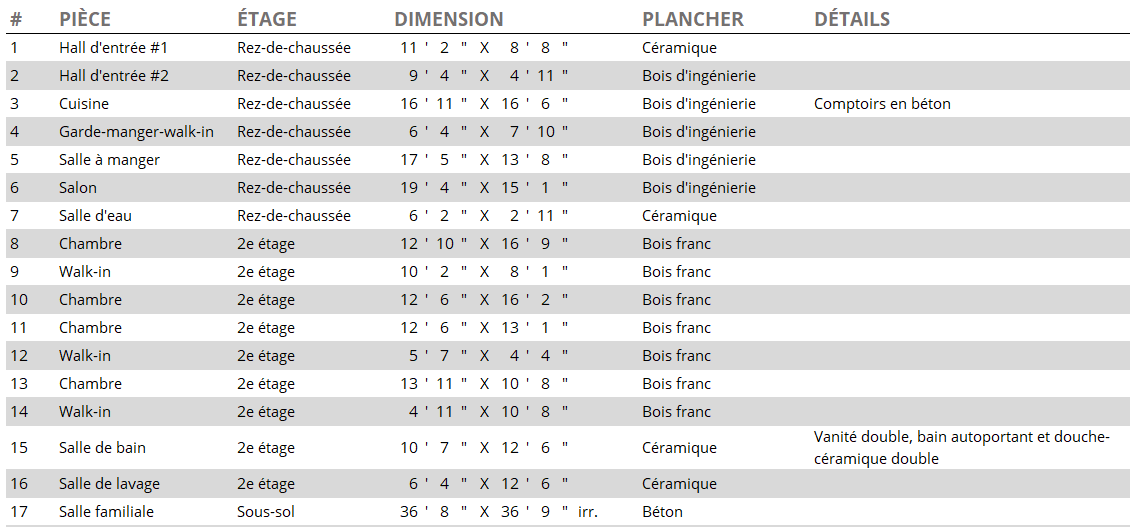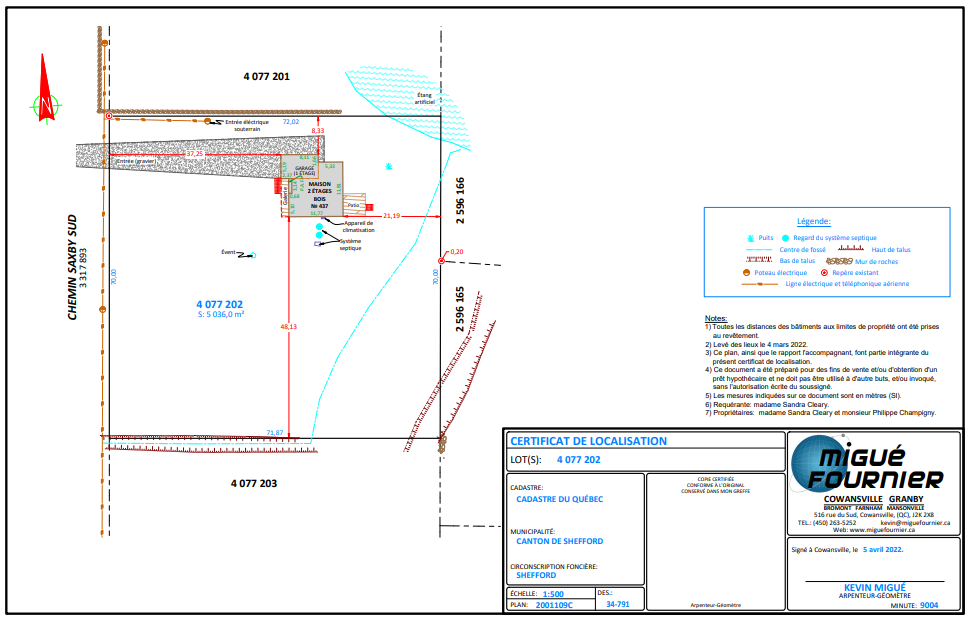Benefits offered by this property
As soon as you enter, you will be impressed by the volume of the rooms and the brightness! Abundant windows, very good size rooms and 9 feet high ceilings with beautiful exposed beams on the ground floor. A rustic, country and modern style. All floors are covered with engineered wood, hardwood or ceramic. The comfort of the house is assured by a wall-mounted heat pump. The exterior walls are entirely clad with wood clapboard (Maibec type), adding to the cachet. This large superior quality house is located on a large 1.24 acre lot backing onto a small artificial lake.
Ground floor
With its open concept design, you will particularly appreciate the spacious kitchen with its huge island and walk-in pantry. Not to mention the pellet stove, well positioned between the dining room and living room, which will add comfort and ambiance on cold days. Two large and practical entrance halls (mudroom style) give access to the house from the front gallery and the garage. Moreover, the powder room is adjacent to the garage entrance hall: very well thought out! Finally, you will have access to the large patio which offers a beautiful view of the artificial lake. The large insulated and heated garage has a clear height of over 13 feet and measures 17 feet x 26 feet.
2nd floor
A beautiful hardwood staircase of greater than standard width gives access to the second floor. There are 4 bedrooms, a spacious laundry room and a luxurious bathroom with a double vanity, a freestanding tub and a huge double ceramic shower! 3 of the 4 bedrooms have walk-in closets.
Basement
Clearance height of 8.5 feet: higher than standard! All that’s left to do is to arrange it according to your needs.
Location
This high-end property is located only 2 minutes from Highway 10, 4 minutes from the picturesque village of Bromont (Shefford Street), 7 minutes from Ski Bromont and 50 minutes from Montreal.







